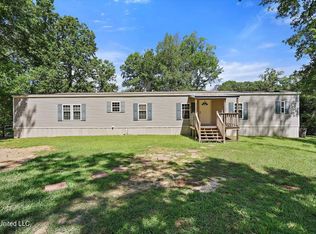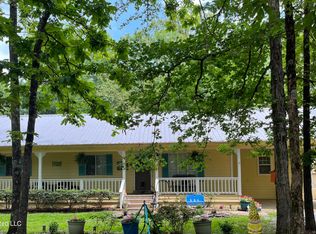** USDA ELIGIBLE FOR QUALIFIED BUYERS ** This is the PERFECT country getaway! This 4 bed 3 bath home is offered with 3.4 acres of land, a barn, a shed, a smokehouse, and a corn crib! You will feel the history of homesteading from the moment you pull up. Enjoy some beautiful sunrises and sunsets off of the large back deck and morning coffee on the spacious front porch! The inside has been updated to include new paint, new carpet, and new tile in foyer and bathroom. Features a spacious master bedroom and separate tub and shower combo. There is a bonus room off of the kitchen perfect for creating an office space, craft room, or converting to a mud room. The possibilities are endless! This little slice of heaven could be yours! Hurry and call a Realtor today to schedule a private showing of this lovely home!
This property is off market, which means it's not currently listed for sale or rent on Zillow. This may be different from what's available on other websites or public sources.


