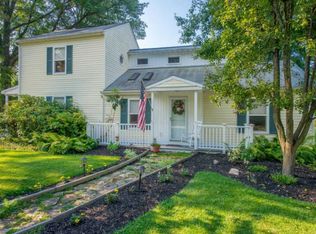New build located on .23 acre lot in Westerville Schools. This property features 3 bedrooms, 2 full bathrooms, hardwood floors, brushed nickel hardware, 2 car attached garage and full basement ready to be finished with egress window. Vaulted ceilings in the great room, dining area, kitchen and Owner's bedroom. Large kitchen with 42'' cabinets, granite countertops, ceramic backsplash and stainless appliances. Oversized lot with deck off the eat-in area.
This property is off market, which means it's not currently listed for sale or rent on Zillow. This may be different from what's available on other websites or public sources.
