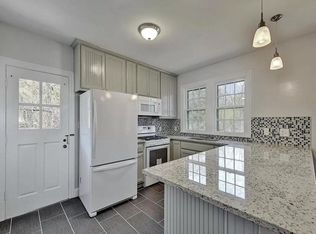Step into the heart of vibrant Austin with a stay at 2612 Carnarvon Lane, Unit B, a splendid condo rental that offers a perfect blend of comfort and style. This spacious 1,654 sq ft home boasts three beautifully appointed bedrooms, ensuring ample space for relaxation and rest. With two full baths and a convenient half bath, the unit provides all the modern amenities necessary for a seamless living experience. Imagine waking up in a sunlit room, ready to explore the eclectic surroundings of Austin's buzzing cultural scene. The open-concept design encourages a natural flow from room to room, creating an inviting atmosphere for gatherings and entertaining. Whether you're whipping up breakfast in a contemporary kitchen or unwinding in the cozy living area, every moment spent here feels like a retreat. Nestled in the desirable 78704 area, you're just a stone's throw from the city's renowned parks, eateries, and entertainment spots. The condo's elegant design is matched by its prime location, offering both tranquility and convenience. Experience the dynamic lifestyle of Austin from the comfort of this stunning rental that truly feels like home. Let 2612 Carnarvon Lane, Unit B be your gateway to an unforgettable Austin adventure.
Apartment for rent
$4,800/mo
2612 Carnarvon Ln #B, Austin, TX 78704
3beds
1,654sqft
Price may not include required fees and charges.
Multifamily
Available now
Cats, dogs OK
Central air
In bathroom laundry
3 Attached garage spaces parking
Central
What's special
Modern amenitiesBeautifully appointed bedroomsSunlit roomContemporary kitchenOpen-concept design
- 7 days
- on Zillow |
- -- |
- -- |
Travel times
Facts & features
Interior
Bedrooms & bathrooms
- Bedrooms: 3
- Bathrooms: 3
- Full bathrooms: 2
- 1/2 bathrooms: 1
Heating
- Central
Cooling
- Central Air
Appliances
- Included: Dishwasher, Disposal, Microwave, Oven, Range, Refrigerator
- Laundry: In Bathroom, In Unit, Main Level
Features
- 2 Primary Baths, 2 Primary Suites, Walk-In Closet(s)
- Flooring: Concrete, Tile
Interior area
- Total interior livable area: 1,654 sqft
Property
Parking
- Total spaces: 3
- Parking features: Attached, Carport, Covered
- Has attached garage: Yes
- Has carport: Yes
- Details: Contact manager
Features
- Stories: 2
- Exterior features: Contact manager
- Has view: Yes
- View description: Contact manager
Details
- Parcel number: 553352
Construction
Type & style
- Home type: MultiFamily
- Property subtype: MultiFamily
Condition
- Year built: 2003
Building
Management
- Pets allowed: Yes
Community & HOA
Location
- Region: Austin
Financial & listing details
- Lease term: 12 Months
Price history
| Date | Event | Price |
|---|---|---|
| 6/25/2025 | Listed for rent | $4,800+68.4%$3/sqft |
Source: Unlock MLS #6312152 | ||
| 3/18/2020 | Listing removed | $2,850$2/sqft |
Source: Keller Williams Realty Southwest Market Center #7877736 | ||
| 2/27/2020 | Price change | $2,850-4.8%$2/sqft |
Source: Keller Williams Realty Southwest Market Center #7877736 | ||
| 1/25/2020 | Price change | $2,995-6.4%$2/sqft |
Source: Keller Williams Realty Southwest Market Center #7877736 | ||
| 12/17/2019 | Listed for rent | $3,200+6.8%$2/sqft |
Source: Keller Williams Realty #7877736 | ||
Neighborhood: St. Edwards
There are 2 available units in this apartment building
![[object Object]](https://photos.zillowstatic.com/fp/a583acc64898cf08e6cfe846f3b3959c-p_i.jpg)
