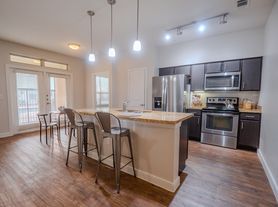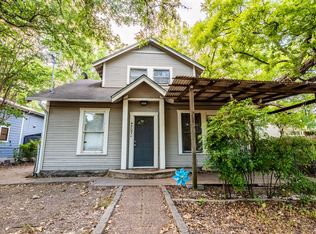"Spacious 3-Bedroom Condo at 2612 Carnarvon Lane, Austin Modern Comfort with 2.5 Baths and 1511 Sq Ft of Living Space!"
Dive into the heart of Austin's vibrant lifestyle at 2612 Carnarvon Lane, Unit A, a stunning 3-bedroom condo perfect for those seeking both comfort and convenience. This spacious 1511 sq ft haven offers two full baths and a half bath, ensuring ample space for relaxation and rejuvenation. Nestled in the desirable 78704 area, this condo is your gateway to the eclectic charm and dynamic energy of Austin. With stylish interiors and a thoughtful layout, every corner of this home invites you to create cherished memories. Enjoy the seamless blend of modern living and tranquility in this serene setting. The open-plan design allows natural light to illuminate the space, creating a warm and inviting atmosphere for gatherings or quiet evenings in. The bedrooms offer generous space for relaxation, making them a retreat from the hustle and bustle of city life. Situated in a prime location, you'll have easy access to Austin's renowned culinary scene, eclectic shopping, and lively entertainment. Experience the best of Austin living with this exceptional condo rental, where comfort meets convenience in every square foot.
Pet Details: Small to medium animals
Apartment for rent
$3,100/mo
2612 Carnarvon Ln #A, Austin, TX 78704
3beds
1,511sqft
Price may not include required fees and charges.
Apartment
Available now
Cats, dogs OK
Carport parking
Forced air
What's special
Modern comfortStylish interiorsThoughtful layoutNatural lightOpen-plan designGenerous space for relaxationHalf bath
- 59 days |
- -- |
- -- |
Zillow last checked: 12 hours ago
Listing updated: December 04, 2025 at 04:15pm
Travel times
Looking to buy when your lease ends?
Consider a first-time homebuyer savings account designed to grow your down payment with up to a 6% match & a competitive APY.
Facts & features
Interior
Bedrooms & bathrooms
- Bedrooms: 3
- Bathrooms: 3
- Full bathrooms: 2
- 1/2 bathrooms: 1
Heating
- Forced Air
Interior area
- Total interior livable area: 1,511 sqft
Property
Parking
- Parking features: Carport
- Has carport: Yes
- Details: Contact manager
Features
- Exterior features: Heating system: ForcedAir
Details
- Parcel number: 553351
Construction
Type & style
- Home type: Apartment
- Property subtype: Apartment
Building
Management
- Pets allowed: Yes
Community & HOA
Location
- Region: Austin
Financial & listing details
- Lease term: Contact For Details
Price history
| Date | Event | Price |
|---|---|---|
| 12/5/2025 | Price change | $3,100-3.1%$2/sqft |
Source: Zillow Rentals | ||
| 11/17/2025 | Price change | $3,200-3%$2/sqft |
Source: Zillow Rentals | ||
| 11/3/2025 | Price change | $3,300-2.9%$2/sqft |
Source: Zillow Rentals | ||
| 10/7/2025 | Listed for rent | $3,400$2/sqft |
Source: Zillow Rentals | ||
| 9/19/2025 | Listing removed | $3,400$2/sqft |
Source: Zillow Rentals | ||

