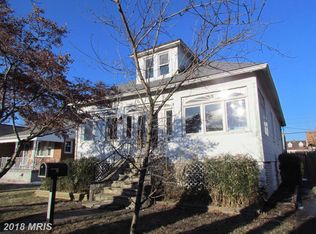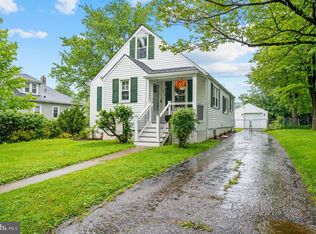Sold for $363,000
$363,000
2612 Canterbury Rd, Baltimore, MD 21234
3beds
2,010sqft
Single Family Residence
Built in 1928
7,500 Square Feet Lot
$362,900 Zestimate®
$181/sqft
$2,570 Estimated rent
Home value
$362,900
$334,000 - $396,000
$2,570/mo
Zestimate® history
Loading...
Owner options
Explore your selling options
What's special
Beautifully renovated 3br/2 full bath stunner with streaming natural light, gleaming hardwoods on main level with updated kitchen with table space boasting granite countertops and brand new stainless steel appliances, entire upper level as master suite and two bedrooms, one full bath on main level. Huge lower level with rec. room, abundant storage space, entry to fenced rear yard. Take a step outside to enjoy the great outdoors on the large front porch as well as the screened back porch. Also, enjoy the rear patio which is the perfect place to toast s’mores around a fire pit or simply converse with family and friends overlooking the fenced rear yard. Covered workshop/carport plus detached garage with multi car driveway. Current owner has done many updates including freshly painted interior and exterior, 2 year new roof with transferable warranty, 5 year new washer and dryer. Updates also include 5 year new HVAC system and 5 year new hwh! 1 year home warranty. There is a voluntary Harford Park homeowners association. You can find out more info about the association, their community events and fees by visiting the Harford Park association website. Welcome to 2612 Canterbury in Parkville, Welcome Home!
Zillow last checked: 8 hours ago
Listing updated: November 19, 2024 at 06:21am
Listed by:
Jennifer Yateman 410-303-3880,
Long & Foster Real Estate, Inc.
Bought with:
R.J. Breeden, 632462
Berkshire Hathaway HomeServices Homesale Realty
Jonathan Croco, 461026619
Berkshire Hathaway HomeServices Homesale Realty
Source: Bright MLS,MLS#: MDBC2109980
Facts & features
Interior
Bedrooms & bathrooms
- Bedrooms: 3
- Bathrooms: 2
- Full bathrooms: 2
- Main level bathrooms: 1
- Main level bedrooms: 2
Basement
- Area: 840
Heating
- Radiator, Natural Gas
Cooling
- Central Air, Electric
Appliances
- Included: Microwave, Dishwasher, Oven/Range - Gas, Stainless Steel Appliance(s), Refrigerator, Disposal, Dryer, Ice Maker, Washer, Water Heater, Freezer, Exhaust Fan, Electric Water Heater
- Laundry: Has Laundry
Features
- Open Floorplan
- Flooring: Hardwood, Carpet, Wood
- Basement: Walk-Out Access,Partially Finished,Interior Entry,Rear Entrance
- Has fireplace: No
Interior area
- Total structure area: 2,220
- Total interior livable area: 2,010 sqft
- Finished area above ground: 1,380
- Finished area below ground: 630
Property
Parking
- Total spaces: 5
- Parking features: Garage Faces Front, Off Street, On Street, Detached, Driveway, Detached Carport
- Garage spaces: 1
- Carport spaces: 1
- Covered spaces: 2
- Uncovered spaces: 3
Accessibility
- Accessibility features: Doors - Swing In
Features
- Levels: Three
- Stories: 3
- Patio & porch: Porch, Patio, Enclosed, Screened
- Exterior features: Sidewalks
- Pool features: None
Lot
- Size: 7,500 sqft
- Features: Rear Yard, Front Yard
Details
- Additional structures: Above Grade, Below Grade
- Parcel number: 04090913751101
- Zoning: BALTIMORE COUNTY
- Special conditions: Standard
Construction
Type & style
- Home type: SingleFamily
- Architectural style: Cape Cod
- Property subtype: Single Family Residence
Materials
- Shingle Siding
- Foundation: Block
- Roof: Asphalt
Condition
- New construction: No
- Year built: 1928
- Major remodel year: 2019
Utilities & green energy
- Electric: 220 Volts
- Sewer: Public Sewer
- Water: Public
Community & neighborhood
Location
- Region: Baltimore
- Subdivision: Parkville
- Municipality: Baltimore
Other
Other facts
- Listing agreement: Exclusive Right To Sell
- Ownership: Fee Simple
Price history
| Date | Event | Price |
|---|---|---|
| 11/18/2024 | Sold | $363,000+3.7%$181/sqft |
Source: | ||
| 10/29/2024 | Contingent | $350,000$174/sqft |
Source: | ||
| 10/17/2024 | Listed for sale | $350,000+37.3%$174/sqft |
Source: | ||
| 4/17/2019 | Sold | $255,000-1.9%$127/sqft |
Source: EXIT Realty solds #5705427273771917545 Report a problem | ||
| 3/2/2019 | Pending sale | $259,900$129/sqft |
Source: EXIT RESULTS REALTY #MDBC331376 Report a problem | ||
Public tax history
| Year | Property taxes | Tax assessment |
|---|---|---|
| 2025 | $7 | $600 |
| 2024 | $7 | $600 |
| 2023 | $7 | $600 |
Find assessor info on the county website
Neighborhood: 21234
Nearby schools
GreatSchools rating
- 6/10Villa Cresta Elementary SchoolGrades: PK-5Distance: 2.5 mi
- 4/10Parkville Middle & Center Of TechnologyGrades: 6-8Distance: 1.3 mi
- 3/10Parkville High & Center For Math/ScienceGrades: 9-12Distance: 1.3 mi
Schools provided by the listing agent
- District: Baltimore County Public Schools
Source: Bright MLS. This data may not be complete. We recommend contacting the local school district to confirm school assignments for this home.

Get pre-qualified for a loan
At Zillow Home Loans, we can pre-qualify you in as little as 5 minutes with no impact to your credit score.An equal housing lender. NMLS #10287.

