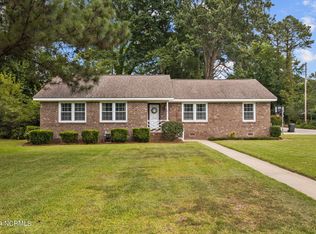Sold for $240,000
$240,000
2612 Buckingham Road NW, Wilson, NC 27896
3beds
1,428sqft
Single Family Residence
Built in 1974
0.31 Acres Lot
$247,200 Zestimate®
$168/sqft
$1,677 Estimated rent
Home value
$247,200
Estimated sales range
Not available
$1,677/mo
Zestimate® history
Loading...
Owner options
Explore your selling options
What's special
Completely renovated, brick ranch on corner lot. New Roof, new Gutters, new Windows,, new HVAC w new Ductwork, new Garage Door and Opener, new Appliances, new Granite Counters, new Paint, new LVT Flooring. Large Living Room with gas log fireplace(fire in pictures is virtual), steps to patio and fenced back yard. Eat-in Kitchen with granite counters and brand new stainless steel appliances. Master Suite with new vanity counter, new faucets, and custom-tiled shower. 2 Guest Rooms share Hall Bath with new vanity counter and custom-tiled shower. Cracked window in garage will be replaced before closing.
Zillow last checked: 8 hours ago
Listing updated: May 01, 2024 at 05:03am
Listed by:
Chuck Williamson 252-205-6146,
Chesson Agency, eXp Realty
Bought with:
Lineberger Team
EXP Realty LLC - C
Source: Hive MLS,MLS#: 100426460 Originating MLS: Wilson Board of Realtors
Originating MLS: Wilson Board of Realtors
Facts & features
Interior
Bedrooms & bathrooms
- Bedrooms: 3
- Bathrooms: 2
- Full bathrooms: 2
Primary bedroom
- Level: First
Bedroom 2
- Level: First
Bedroom 3
- Level: First
Kitchen
- Level: First
Living room
- Level: First
Heating
- Gas Pack
Cooling
- Central Air
Appliances
- Included: Built-In Microwave, Range, Dishwasher
- Laundry: Laundry Room
Features
- Master Downstairs, Entrance Foyer, Solid Surface, Ceiling Fan(s), Walk-in Shower, Gas Log
- Flooring: LVT/LVP
- Windows: Thermal Windows
- Attic: Pull Down Stairs
- Has fireplace: Yes
- Fireplace features: Gas Log
Interior area
- Total structure area: 1,428
- Total interior livable area: 1,428 sqft
Property
Parking
- Total spaces: 1
- Parking features: Garage Faces Rear, Concrete
Features
- Levels: One
- Stories: 1
- Patio & porch: Patio
- Fencing: Back Yard,Chain Link
Lot
- Size: 0.31 Acres
- Dimensions: 93 x 138 x 101 x 139
- Features: Corner Lot
Details
- Additional structures: Storage
- Parcel number: 3713431316.000
- Zoning: SR6
- Special conditions: Standard
Construction
Type & style
- Home type: SingleFamily
- Property subtype: Single Family Residence
Materials
- Brick
- Foundation: Crawl Space
- Roof: Architectural Shingle
Condition
- New construction: No
- Year built: 1974
Utilities & green energy
- Sewer: Public Sewer
- Water: Public
- Utilities for property: Sewer Available, Water Available
Community & neighborhood
Location
- Region: Wilson
- Subdivision: Merrimont
Other
Other facts
- Listing agreement: Exclusive Right To Sell
- Listing terms: Cash,Conventional,FHA,VA Loan
Price history
| Date | Event | Price |
|---|---|---|
| 4/30/2024 | Sold | $240,000-4%$168/sqft |
Source: | ||
| 2/28/2024 | Pending sale | $249,900$175/sqft |
Source: | ||
| 2/20/2024 | Price change | $249,900-3.8%$175/sqft |
Source: | ||
| 2/8/2024 | Listed for sale | $259,900+109.2%$182/sqft |
Source: | ||
| 8/15/2023 | Sold | $124,217$87/sqft |
Source: Public Record Report a problem | ||
Public tax history
| Year | Property taxes | Tax assessment |
|---|---|---|
| 2024 | $2,171 +74.5% | $193,878 +103.4% |
| 2023 | $1,244 | $95,339 |
| 2022 | $1,244 | $95,339 |
Find assessor info on the county website
Neighborhood: 27896
Nearby schools
GreatSchools rating
- 5/10Wells ElementaryGrades: K-5Distance: 1.7 mi
- 7/10Forest Hills MiddleGrades: 6-8Distance: 1.5 mi
- 4/10Fike HighGrades: 9-12Distance: 1.2 mi

Get pre-qualified for a loan
At Zillow Home Loans, we can pre-qualify you in as little as 5 minutes with no impact to your credit score.An equal housing lender. NMLS #10287.
