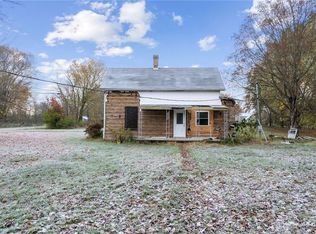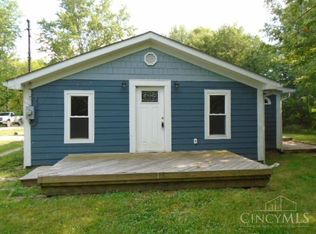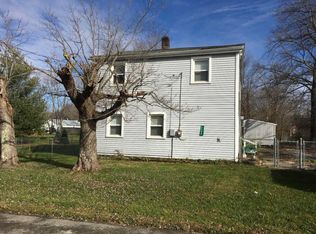Sold for $265,000
$265,000
2612 Bethel Maple Rd, Bethel, OH 45106
3beds
--sqft
Single Family Residence
Built in ----
0.46 Acres Lot
$292,600 Zestimate®
$--/sqft
$1,720 Estimated rent
Home value
$292,600
$257,000 - $334,000
$1,720/mo
Zestimate® history
Loading...
Owner options
Explore your selling options
What's special
New construction with 3 bedrooms, 2 full baths and a 20'x20' attached garage (with garage door opener). Enjoy your morning coffee on the front porch or enjoy cook out on the concrete patio in the spacious rear yard. Open concept floor plan with a spacious kitchen equipped with a pantry and SS appliances. LVP flooring in main areas & carpet in bedrooms. Owner suite has a walk-in closet and adjoining bathroom. All bedroom and great room are wired and braced for ceiling fans. Carpet still to be installed. CO by the end of July. Agent related to seller.
Zillow last checked: 8 hours ago
Listing updated: August 15, 2024 at 02:22pm
Listed by:
Tammy R. Gibbs 513-616-1927,
eXp Realty 866-212-4991
Bought with:
Tammy R. Gibbs, 2013003588
eXp Realty
Source: Cincy MLS,MLS#: 1811366 Originating MLS: Cincinnati Area Multiple Listing Service
Originating MLS: Cincinnati Area Multiple Listing Service

Facts & features
Interior
Bedrooms & bathrooms
- Bedrooms: 3
- Bathrooms: 2
- Full bathrooms: 2
Primary bedroom
- Features: Bath Adjoins, Walk-In Closet(s), Wall-to-Wall Carpet
- Level: First
- Area: 182
- Dimensions: 14 x 13
Bedroom 2
- Level: First
- Area: 132
- Dimensions: 12 x 11
Bedroom 3
- Level: First
- Area: 132
- Dimensions: 12 x 11
Bedroom 4
- Area: 0
- Dimensions: 0 x 0
Bedroom 5
- Area: 0
- Dimensions: 0 x 0
Primary bathroom
- Features: Double Vanity, Shower
Bathroom 1
- Features: Full
- Level: First
Bathroom 2
- Features: Full
- Level: First
Dining room
- Area: 0
- Dimensions: 0 x 0
Family room
- Area: 0
- Dimensions: 0 x 0
Great room
- Level: First
- Area: 304
- Dimensions: 19 x 16
Kitchen
- Features: Eat-in Kitchen, Pantry, Walkout, Wood Cabinets
- Area: 266
- Dimensions: 19 x 14
Living room
- Area: 0
- Dimensions: 0 x 0
Office
- Area: 0
- Dimensions: 0 x 0
Heating
- Electric, Forced Air, Heat Pump
Cooling
- Central Air
Appliances
- Included: Dishwasher, Microwave, Oven/Range, Refrigerator, Electric Water Heater
Features
- Doors: Multi Panel Doors
- Windows: Double Pane Windows, Vinyl
- Basement: None
Interior area
- Total structure area: 0
Property
Parking
- Total spaces: 2
- Parking features: Driveway, Garage Door Opener
- Attached garage spaces: 2
- Has uncovered spaces: Yes
Features
- Levels: One
- Stories: 1
- Patio & porch: Patio, Porch
- Has view: Yes
- View description: Trees/Woods
Lot
- Size: 0.46 Acres
- Features: Less than .5 Acre
- Topography: Cleared,Level
Details
- Parcel number: 323013I094P
- Zoning description: Residential
Construction
Type & style
- Home type: SingleFamily
- Architectural style: Ranch
- Property subtype: Single Family Residence
Materials
- Vinyl Siding
- Foundation: Slab
- Roof: Shingle
Condition
- New construction: Yes
Details
- Warranty included: Yes
Utilities & green energy
- Electric: 220 Volts
- Gas: None
- Sewer: Public Sewer
- Water: Public
Community & neighborhood
Security
- Security features: Smoke Alarm
Location
- Region: Bethel
HOA & financial
HOA
- Has HOA: No
Other
Other facts
- Listing terms: No Special Financing,VA Loan
Price history
| Date | Event | Price |
|---|---|---|
| 8/15/2024 | Sold | $265,000 |
Source: | ||
| 7/11/2024 | Pending sale | $265,000 |
Source: | ||
| 7/11/2024 | Listed for sale | $265,000+1458.8% |
Source: | ||
| 2/15/2023 | Sold | $17,000 |
Source: Public Record Report a problem | ||
Public tax history
| Year | Property taxes | Tax assessment |
|---|---|---|
| 2024 | $65 -0.9% | $1,580 |
| 2023 | $66 +25.7% | $1,580 +36.2% |
| 2022 | $52 -1.1% | $1,160 |
Find assessor info on the county website
Neighborhood: 45106
Nearby schools
GreatSchools rating
- 4/10Hill Intermediate Elementary SchoolGrades: 3-5Distance: 0.9 mi
- 8/10Bethel-Tate Middle SchoolGrades: 6-8Distance: 1.4 mi
- 6/10Bethel Tate High SchoolGrades: 9-12Distance: 0.9 mi
Get pre-qualified for a loan
At Zillow Home Loans, we can pre-qualify you in as little as 5 minutes with no impact to your credit score.An equal housing lender. NMLS #10287.


