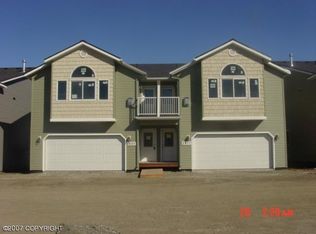Charming and Bright End-Unit Condo. Spacious Master Suite w Sliding Door to BALCONY, HUGE Walk-in Closet, and add'l closet with custom shelving. Master bathroom features Jetted Tub, Stand-up Shower, and Dbl Sinks. Beautiful Laminate flooring and Upgraded Carpet and Padding in Bedrms. Automatic Safety Stair Lighting. Open Concept Kitchen/Living/Dining area. Stainless Steel Appliances, Pantry, and
This property is off market, which means it's not currently listed for sale or rent on Zillow. This may be different from what's available on other websites or public sources.

