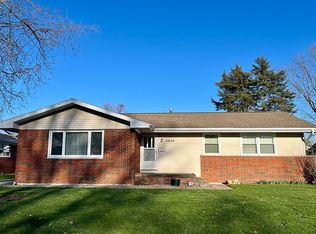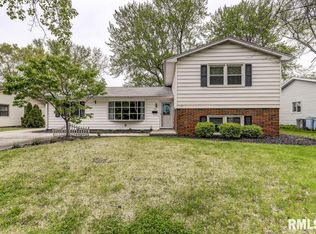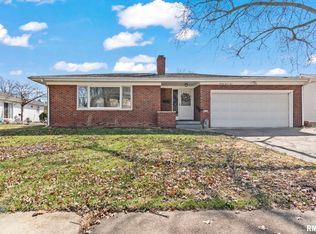Sold for $192,000 on 07/28/23
$192,000
2612 Arlington Dr, Springfield, IL 62704
3beds
1,466sqft
Single Family Residence, Residential
Built in 1969
0.26 Acres Lot
$215,500 Zestimate®
$131/sqft
$2,084 Estimated rent
Home value
$215,500
$205,000 - $226,000
$2,084/mo
Zestimate® history
Loading...
Owner options
Explore your selling options
What's special
This sharp, move in ready 3BR/2BA ranch in Colony West Subdivision will NOT last long!! Large LR opens up to the spacious eat-in kitchen w updated faucet/sink, newer c-tops & some newer appliances! A section of wall between the kitchen & LR was beautifully removed to create a pass-through w breakfast bar & added seating! Newer vinyl plank flooring throughout, newer interior doors, newer ceiling fans & freshly painted. Cozy gas FP w built-in shelving in the family room that leads to the sunroom & fully fenced backyard! Practical floor plan w comfortably sized BRs and 2 updated full baths. Heated 2 car attached insulated garage w laundry area, great landscaping & curb appeal! Well-maintained yard w mature trees & patio. Enjoy the Colony West neighborhood pool w optional membership. Pre-inspected for buyers peace of mind & being sold AS-IS. (See inspection report in MLS attachments).
Zillow last checked: 8 hours ago
Listing updated: July 28, 2023 at 01:01pm
Listed by:
James J Skeeters Mobl:217-971-6775,
Keller Williams Capital
Bought with:
Jay Clark, 475103848
The Real Estate Group, Inc.
Source: RMLS Alliance,MLS#: CA1022796 Originating MLS: Capital Area Association of Realtors
Originating MLS: Capital Area Association of Realtors

Facts & features
Interior
Bedrooms & bathrooms
- Bedrooms: 3
- Bathrooms: 2
- Full bathrooms: 2
Bedroom 1
- Level: Main
- Dimensions: 12ft 4in x 13ft 4in
Bedroom 2
- Level: Main
- Dimensions: 9ft 0in x 13ft 3in
Bedroom 3
- Level: Main
- Dimensions: 9ft 1in x 10ft 0in
Other
- Level: Main
Other
- Area: 0
Additional room
- Description: Sunroom
- Dimensions: 14ft 3in x 9ft 7in
Family room
- Level: Main
- Dimensions: 21ft 6in x 13ft 7in
Kitchen
- Level: Main
- Dimensions: 14ft 7in x 9ft 7in
Laundry
- Level: Main
Living room
- Level: Main
- Dimensions: 13ft 4in x 16ft 1in
Main level
- Area: 1466
Heating
- Electric
Cooling
- Central Air
Appliances
- Included: Dishwasher, Dryer, Microwave, Range, Refrigerator, Washer
Features
- Ceiling Fan(s)
- Windows: Blinds
- Basement: None
- Number of fireplaces: 1
- Fireplace features: Gas Starter
Interior area
- Total structure area: 1,466
- Total interior livable area: 1,466 sqft
Property
Parking
- Total spaces: 2
- Parking features: Attached
- Attached garage spaces: 2
Features
- Patio & porch: Patio
Lot
- Size: 0.26 Acres
- Dimensions: 80 x 138.94
- Features: Level
Details
- Parcel number: 22070132004
Construction
Type & style
- Home type: SingleFamily
- Architectural style: Ranch
- Property subtype: Single Family Residence, Residential
Materials
- Vinyl Siding
- Foundation: Slab
- Roof: Shingle
Condition
- New construction: No
- Year built: 1969
Utilities & green energy
- Sewer: Public Sewer
- Water: Public
Community & neighborhood
Location
- Region: Springfield
- Subdivision: Colony West
Price history
| Date | Event | Price |
|---|---|---|
| 7/28/2023 | Sold | $192,000+6.7%$131/sqft |
Source: | ||
| 6/14/2023 | Pending sale | $179,900$123/sqft |
Source: | ||
| 6/12/2023 | Listed for sale | $179,900+49.9%$123/sqft |
Source: | ||
| 9/22/2015 | Sold | $120,000$82/sqft |
Source: Public Record | ||
Public tax history
| Year | Property taxes | Tax assessment |
|---|---|---|
| 2024 | $5,231 +47.3% | $62,275 +34.9% |
| 2023 | $3,552 +5.8% | $46,172 +6.2% |
| 2022 | $3,358 +4.1% | $43,472 +3.9% |
Find assessor info on the county website
Neighborhood: 62704
Nearby schools
GreatSchools rating
- 8/10Sandburg Elementary SchoolGrades: K-5Distance: 0.4 mi
- 3/10Benjamin Franklin Middle SchoolGrades: 6-8Distance: 1.4 mi
- 7/10Springfield High SchoolGrades: 9-12Distance: 2.8 mi

Get pre-qualified for a loan
At Zillow Home Loans, we can pre-qualify you in as little as 5 minutes with no impact to your credit score.An equal housing lender. NMLS #10287.


