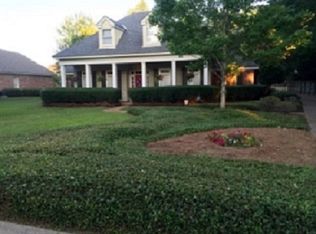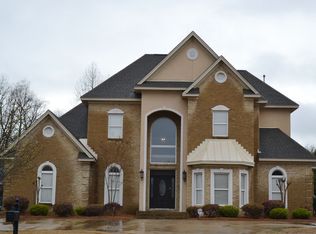This home is located conveniently near Private and Public schools. A Rare One level , spacious and well maintained home in Vaughn Meadows, one of Montgomery's most established and reputable neighborhoods Features of the home include :This home will WOW you the minute you walk into the foyer from the front door. The marble floors are beautiful. This home features a very large formal dining room with built in china cabinets and a very nice chandilier. The large kitchen with loads of cabinets, granite countertop , up grade stainless steel appliances, five burner gas cooktop, eat in kitchen plus breakfast bar and large walk-in pantry will make any cook happy. The breakfast nook is just off the kitchen and is a very nice size for less formal days. Once you enter the backdoor from garage you step into a huge family room that's very light and airy. The view of the salt water pool from this room is breathtaking. You would never believe the space in this home featuring over 3800 square feet of heated and cooled living space on one level. The four spacious bedrooms, each with walk-in closets, two with built in desks and bookshelves will make you very happy. The rooms are enormous and not 9x11 like the newer homes in East Montgomery. The builder was so smart to build linen closets for each bath. The master bedroom and office/California closet space is ideal for what most families need these days more me space. The double garage is located on the back of the house and has a storage room the length of the garage which is ideal for pool storage. The owner has a fig tree that produces lots and lots of figs. This home offers so much if you need space.
This property is off market, which means it's not currently listed for sale or rent on Zillow. This may be different from what's available on other websites or public sources.

