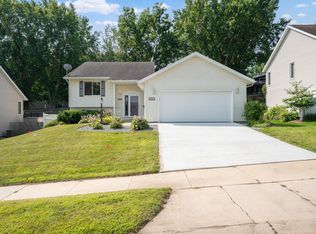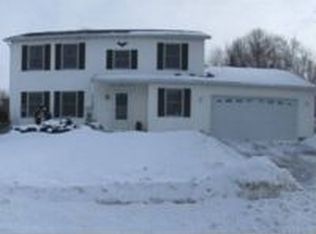Closed
$351,000
2612 59th St NW, Rochester, MN 55901
3beds
2,302sqft
Single Family Residence
Built in 1991
8,712 Square Feet Lot
$375,900 Zestimate®
$152/sqft
$2,176 Estimated rent
Home value
$375,900
$357,000 - $395,000
$2,176/mo
Zestimate® history
Loading...
Owner options
Explore your selling options
What's special
Deadline for offers -submit by 5PM March 30th please. Unique open floor plan with 4 levels. Your first impression is "wow" with the openness created by the vaulted ceiling soaring to the second level and the white painted woodwork. The brick fireplace is flanked by 2 windows and is the focal point of this cozy and attractive room. The second level has 3 bedrooms all on one level along with a private owner's suite featuring it's own 3/4 bath and walk-in closet- A rare find in this price range! The white kitchen with upgraded stainless appliances leads to the newer deck and also has an area for informal dining. A formal dining room sporting 2 corner windows and high ceilings is a great spot for entertaining. The lower level has a second family room and another 3/4 bath . Perfect location as you walk in from the garage. The lowest level is set up with an exercise area, laundry and storage space. Fully fenced yard and new carpet throughout!
Zillow last checked: 8 hours ago
Listing updated: April 28, 2024 at 12:11am
Listed by:
Josh Mickelson 507-251-3545,
Re/Max Results,
Lori Mickelson 507-990-0268
Bought with:
Wendy Byers-Danen
Edina Realty, Inc.
Source: NorthstarMLS as distributed by MLS GRID,MLS#: 6341758
Facts & features
Interior
Bedrooms & bathrooms
- Bedrooms: 3
- Bathrooms: 3
- Full bathrooms: 1
- 3/4 bathrooms: 2
Bedroom 1
- Level: Main
Bedroom 2
- Level: Main
Bedroom 3
- Level: Main
Dining room
- Level: Main
Exercise room
- Level: Basement
Family room
- Level: Lower
Great room
- Level: Main
Kitchen
- Level: Main
Laundry
- Level: Basement
Heating
- Forced Air
Cooling
- Central Air
Appliances
- Included: Dishwasher, Dryer, Microwave, Range, Refrigerator, Washer
Features
- Basement: Daylight,Finished
- Number of fireplaces: 1
- Fireplace features: Gas
Interior area
- Total structure area: 2,302
- Total interior livable area: 2,302 sqft
- Finished area above ground: 1,462
- Finished area below ground: 840
Property
Parking
- Total spaces: 2
- Parking features: Concrete, Garage Door Opener, Tuckunder Garage
- Attached garage spaces: 2
- Has uncovered spaces: Yes
Accessibility
- Accessibility features: None
Features
- Levels: Three Level Split
- Patio & porch: Deck, Front Porch
- Fencing: Full,Wood
Lot
- Size: 8,712 sqft
- Dimensions: 72 x 120
- Features: Irregular Lot
Details
- Foundation area: 1462
- Parcel number: 740941044746
- Zoning description: Residential-Single Family
Construction
Type & style
- Home type: SingleFamily
- Property subtype: Single Family Residence
Materials
- Brick/Stone, Vinyl Siding
- Roof: Asphalt
Condition
- Age of Property: 33
- New construction: No
- Year built: 1991
Utilities & green energy
- Gas: Natural Gas
- Sewer: City Sewer/Connected
- Water: City Water/Connected
Community & neighborhood
Location
- Region: Rochester
- Subdivision: Bandel Hills 4th
HOA & financial
HOA
- Has HOA: No
Price history
| Date | Event | Price |
|---|---|---|
| 4/28/2023 | Sold | $351,000+6.4%$152/sqft |
Source: | ||
| 4/1/2023 | Pending sale | $330,000$143/sqft |
Source: | ||
| 3/29/2023 | Listed for sale | $330,000+65.1%$143/sqft |
Source: | ||
| 10/29/2015 | Sold | $199,900$87/sqft |
Source: | ||
| 9/20/2015 | Pending sale | $199,900$87/sqft |
Source: RE/MAX Results #4065641 Report a problem | ||
Public tax history
| Year | Property taxes | Tax assessment |
|---|---|---|
| 2025 | $4,432 +11.2% | $341,500 +8.8% |
| 2024 | $3,984 | $313,900 -0.4% |
| 2023 | -- | $315,100 +5.3% |
Find assessor info on the county website
Neighborhood: 55901
Nearby schools
GreatSchools rating
- 6/10Overland Elementary SchoolGrades: PK-5Distance: 0.5 mi
- 3/10Dakota Middle SchoolGrades: 6-8Distance: 2.3 mi
- 8/10Century Senior High SchoolGrades: 8-12Distance: 4.5 mi
Schools provided by the listing agent
- Elementary: Overland
- Middle: Dakota
- High: Century
Source: NorthstarMLS as distributed by MLS GRID. This data may not be complete. We recommend contacting the local school district to confirm school assignments for this home.
Get a cash offer in 3 minutes
Find out how much your home could sell for in as little as 3 minutes with a no-obligation cash offer.
Estimated market value$375,900
Get a cash offer in 3 minutes
Find out how much your home could sell for in as little as 3 minutes with a no-obligation cash offer.
Estimated market value
$375,900

