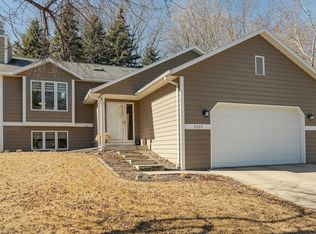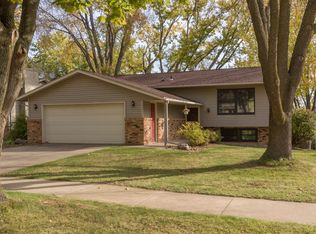Closed
$370,000
2612 4th Ave NW, Rochester, MN 55901
4beds
2,372sqft
Single Family Residence
Built in 1972
9,147.6 Square Feet Lot
$383,600 Zestimate®
$156/sqft
$2,164 Estimated rent
Home value
$383,600
$361,000 - $407,000
$2,164/mo
Zestimate® history
Loading...
Owner options
Explore your selling options
What's special
Welcome to the "House of Sunshine and Music," where warmth and harmony intertwine to create the perfect retreat. This spacious home offers 4 bedrooms and 2 baths, providing ample space for your family's needs.
Step inside to this turnkey home; featuring a recently remodeled lower level that opens to a poured concrete patio, complete with a charming swing. With newer steel siding, windows, and roof, as well as a beautiful large deck, this retreat is ready for you to move in and start enjoying the peaceful surroundings.
But that's not all—there's a delightful surprise awaiting you in the bonus workshop behind the garage. It is heated and air-conditioned. This space provides the perfect space for hobbies, projects, or turn it into a sheshed/mancave with year-round use. Plus, with a brand-new furnace and dishwasher, every aspect of comfort and convenience has been meticulously attended to. Schedule your tour today!
Zillow last checked: 8 hours ago
Listing updated: June 16, 2025 at 10:27pm
Listed by:
Stacy Mulholland 507-358-8521,
Minnesota First Realty
Bought with:
Jill Priggen
Dwell Realty Group LLC
Source: NorthstarMLS as distributed by MLS GRID,MLS#: 6536594
Facts & features
Interior
Bedrooms & bathrooms
- Bedrooms: 4
- Bathrooms: 2
- Full bathrooms: 1
- 3/4 bathrooms: 1
Bathroom
- Description: 3/4 Basement,Double Sink,His and Her Closets ,Main Floor Full Bath,Walk-In Shower Stall
Dining room
- Description: Eat In Kitchen,Living/Dining Room,Separate/Formal Dining Room
Heating
- Forced Air
Cooling
- Central Air
Appliances
- Included: Dishwasher, Disposal, Dryer, Gas Water Heater, Microwave, Range, Refrigerator, Washer, Water Softener Owned
Features
- Basement: Finished,Walk-Out Access
- Number of fireplaces: 1
- Fireplace features: Gas, Stone
Interior area
- Total structure area: 2,372
- Total interior livable area: 2,372 sqft
- Finished area above ground: 1,228
- Finished area below ground: 915
Property
Parking
- Total spaces: 2
- Parking features: Attached, Concrete, Garage Door Opener
- Attached garage spaces: 2
- Has uncovered spaces: Yes
Accessibility
- Accessibility features: None
Features
- Levels: Multi/Split
- Patio & porch: Deck, Patio
Lot
- Size: 9,147 sqft
- Dimensions: 68 x 132
- Features: Many Trees
Details
- Foundation area: 1228
- Parcel number: 742334006418
- Zoning description: Residential-Single Family
Construction
Type & style
- Home type: SingleFamily
- Property subtype: Single Family Residence
Materials
- Brick/Stone, Metal Siding, Block, Brick
- Roof: Age 8 Years or Less,Asphalt
Condition
- Age of Property: 53
- New construction: No
- Year built: 1972
Utilities & green energy
- Electric: Circuit Breakers
- Gas: Natural Gas
- Sewer: City Sewer/Connected
- Water: City Water/Connected
Community & neighborhood
Location
- Region: Rochester
- Subdivision: Elton Hills East 8th
HOA & financial
HOA
- Has HOA: No
Price history
| Date | Event | Price |
|---|---|---|
| 6/14/2024 | Sold | $370,000+7.2%$156/sqft |
Source: | ||
| 5/19/2024 | Pending sale | $345,000$145/sqft |
Source: | ||
| 5/17/2024 | Listed for sale | $345,000+25.5%$145/sqft |
Source: | ||
| 7/8/2020 | Sold | $275,000+5.8%$116/sqft |
Source: | ||
| 6/6/2020 | Pending sale | $260,000$110/sqft |
Source: RE/MAX Results - Rochester #5575048 Report a problem | ||
Public tax history
| Year | Property taxes | Tax assessment |
|---|---|---|
| 2025 | $4,272 +16.4% | $307,300 +1.7% |
| 2024 | $3,670 | $302,200 +4.2% |
| 2023 | -- | $289,900 +4.2% |
Find assessor info on the county website
Neighborhood: Elton Hills
Nearby schools
GreatSchools rating
- 5/10Hoover Elementary SchoolGrades: 3-5Distance: 0.3 mi
- 4/10Kellogg Middle SchoolGrades: 6-8Distance: 0.9 mi
- 8/10Century Senior High SchoolGrades: 8-12Distance: 2.2 mi
Schools provided by the listing agent
- Elementary: Churchill-Hoover
- Middle: Kellogg
- High: Century
Source: NorthstarMLS as distributed by MLS GRID. This data may not be complete. We recommend contacting the local school district to confirm school assignments for this home.
Get a cash offer in 3 minutes
Find out how much your home could sell for in as little as 3 minutes with a no-obligation cash offer.
Estimated market value$383,600
Get a cash offer in 3 minutes
Find out how much your home could sell for in as little as 3 minutes with a no-obligation cash offer.
Estimated market value
$383,600

