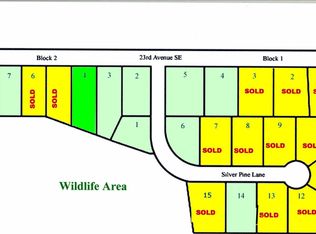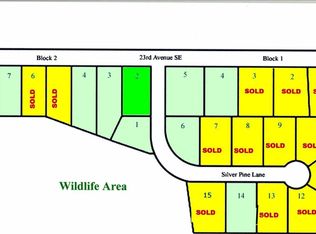This property is off market, which means it's not currently listed for sale or rent on Zillow. This may be different from what's available on other websites or public sources.
Off market
Street View
Zestimate®
$560,300
2612 23rd Ave SE, Rochester, MN 55904
5beds
3baths
2,925sqft
SingleFamily
Built in 2014
0.59 Acres Lot
$560,300 Zestimate®
$192/sqft
$2,705 Estimated rent
Home value
$560,300
$532,000 - $588,000
$2,705/mo
Zestimate® history
Loading...
Owner options
Explore your selling options
What's special
Facts & features
Interior
Bedrooms & bathrooms
- Bedrooms: 5
- Bathrooms: 3
Heating
- Forced air
Cooling
- Central
Features
- Basement: Finished
- Has fireplace: Yes
Interior area
- Total interior livable area: 2,925 sqft
Property
Parking
- Parking features: Garage - Attached
Features
- Exterior features: Vinyl
- Has spa: Yes
Lot
- Size: 0.59 Acres
Details
- Parcel number: 631831060624
Construction
Type & style
- Home type: SingleFamily
Materials
- Wood
- Foundation: Concrete Block
- Roof: Asphalt
Condition
- Year built: 2014
Community & neighborhood
Location
- Region: Rochester
Price history
| Date | Event | Price |
|---|---|---|
| 5/9/2022 | Sold | $540,000+2.9%$185/sqft |
Source: | ||
| 3/24/2022 | Pending sale | $525,000$179/sqft |
Source: | ||
| 3/19/2022 | Listed for sale | $525,000+100.4%$179/sqft |
Source: | ||
| 7/16/2014 | Sold | $262,000+482.2%$90/sqft |
Source: Public Record Report a problem | ||
| 5/15/2014 | Sold | $45,000$15/sqft |
Source: Public Record Report a problem | ||
Public tax history
Tax history is unavailable.
Find assessor info on the county website
Neighborhood: 55904
Nearby schools
GreatSchools rating
- 5/10Pinewood Elementary SchoolGrades: PK-5Distance: 0.6 mi
- 4/10Willow Creek Middle SchoolGrades: 6-8Distance: 0.6 mi
- 9/10Mayo Senior High SchoolGrades: 8-12Distance: 1.6 mi
Schools provided by the listing agent
- District: Rochester #535
Source: The MLS. This data may not be complete. We recommend contacting the local school district to confirm school assignments for this home.
Get a cash offer in 3 minutes
Find out how much your home could sell for in as little as 3 minutes with a no-obligation cash offer.
Estimated market value
$560,300

