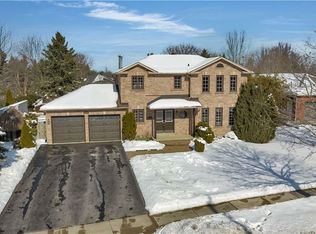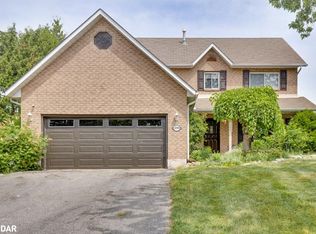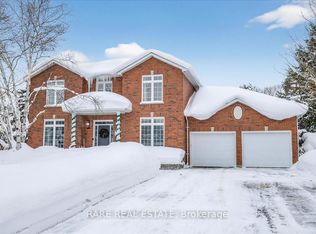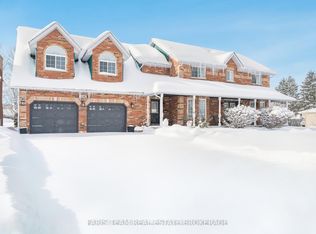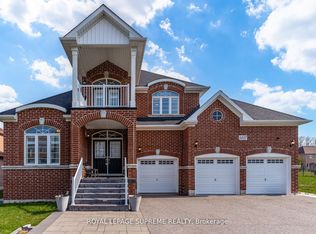Luxury Country Estate for Sale in Innisfil - 5 Acres of Private Paradise Just Minutes from the City. Discover your dream country estate in Innisfil, where modern luxury meets rustic elegance. Nestled on 5 pristine acres, this fully renovated farmhouse offers the perfect blend of space, privacy, and sophistication - all within easy reach of Barrie, Lake Simcoe, and the GTA. Step inside and fall in love with the soaring exposed Douglas Fir beams, a cozy wood-burning fireplace, and a chef's kitchen featuring Frigidaire Professional appliances, double ovens, and dual sinks - designed for entertaining and gourmet cooking alike. Wake up to breathtaking sunrise views from your private balcony in the lavish primary suite, complete with a spa-inspired ensuite, soaker tub, and dual walk-in closets. The spacious third-floor loft with 15-ft vaulted ceilings, wet bar, and powder room is perfect for a games room, studio, or guest retreat. Enjoy endless possibilities outdoors - build guest cottages, run a home-based business, or create your multi-generational family haven. With room to expand and stunning natural views, this property is a rare find for those seeking country living with city convenience. Located just minutes from Costco, top-rated schools, local shops, and Lake Simcoe's beaches, and only 40 minutes to the GTA via Hwy 400 or GO Train, this home delivers the ultimate balance of luxury, lifestyle, and location.
For sale
C$1,449,900
2612 10th Line, Innisfil, ON L9S 3R2
4beds
4baths
Single Family Residence
Built in ----
5.04 Acres Lot
$-- Zestimate®
C$--/sqft
C$-- HOA
What's special
Exposed douglas fir beamsCozy wood-burning fireplaceFrigidaire professional appliancesDouble ovensDual sinksPrivate balconyBreathtaking sunrise views
- 68 days |
- 28 |
- 0 |
Zillow last checked: 8 hours ago
Listing updated: October 31, 2025 at 07:44am
Listed by:
KINGSWAY REAL ESTATE
Source: TRREB,MLS®#: N12495568 Originating MLS®#: Toronto Regional Real Estate Board
Originating MLS®#: Toronto Regional Real Estate Board
Facts & features
Interior
Bedrooms & bathrooms
- Bedrooms: 4
- Bathrooms: 4
Heating
- Heat Pump, Other Source
Cooling
- Central Air
Features
- Other
- Flooring: Brick & Beam
- Basement: Full,Unfinished
- Has fireplace: Yes
Interior area
- Living area range: 3000-3500 null
Video & virtual tour
Property
Parking
- Total spaces: 12
- Parking features: Private Double
- Has garage: Yes
Features
- Stories: 2.5
- Exterior features: Landscaped
- Pool features: None
Lot
- Size: 5.04 Acres
- Features: Golf, Park, School, School Bus Route
Details
- Parcel number: 580960251
Construction
Type & style
- Home type: SingleFamily
- Property subtype: Single Family Residence
Materials
- Other
- Foundation: Stone
- Roof: Asphalt Shingle
Utilities & green energy
- Sewer: Septic
Community & HOA
Location
- Region: Innisfil
Financial & listing details
- Annual tax amount: C$7,155
- Date on market: 10/31/2025
KINGSWAY REAL ESTATE
By pressing Contact Agent, you agree that the real estate professional identified above may call/text you about your search, which may involve use of automated means and pre-recorded/artificial voices. You don't need to consent as a condition of buying any property, goods, or services. Message/data rates may apply. You also agree to our Terms of Use. Zillow does not endorse any real estate professionals. We may share information about your recent and future site activity with your agent to help them understand what you're looking for in a home.
Price history
Price history
Price history is unavailable.
Public tax history
Public tax history
Tax history is unavailable.Climate risks
Neighborhood: L9S
Nearby schools
GreatSchools rating
No schools nearby
We couldn't find any schools near this home.
- Loading
