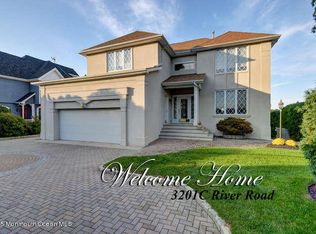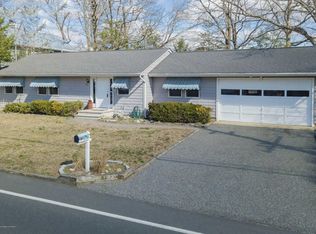Absolutely, Beautiful Open Floor Plan! NEW HOME w/full basement/Bilco door - Two Car Garage Dishwasher; Gas; Cooking; Custom Light Fixtures; Microwave; Outdoor Lighting; Screens; Self/con stove, Sprinkler System, Sod/Stone/Mulch ect. Landscaping. See survey for driveway in front of house, circle type configuration. Also. additional party driveway to right of house. (does not affect private driveway in front of home) Please note all pictures are of a similar home which is completed.
This property is off market, which means it's not currently listed for sale or rent on Zillow. This may be different from what's available on other websites or public sources.


