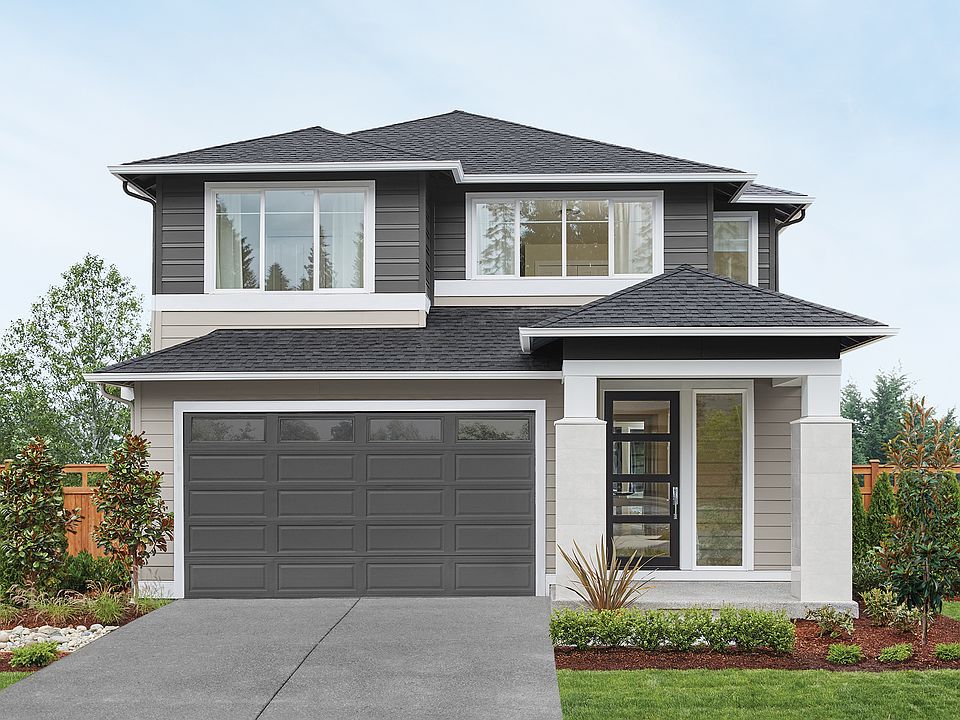The Briar by MainVue Homes at Roma Meadows is an expansive design with something more to celebrate. Past the twin-columned entry porch the foyer debuts a corner-set Home Office for quiet study or work. Glide into the multi-Purpose Room or head straight to the main living areas of the Great Room and Dining, both seamlessly connected to the Signature Outdoor Room via wall height sliding glass doors. Enjoy the expansive Gourmet Kitchen featuring 3cm Quartz Counters, KitchenAid appliances and a Grand Butler Pantry. Grand Suite includes walk-in shower, designer free standing tub and walk-in Dressing Room. Customer registration policy: Buyer’s Broker to visit or be registered on Buyer’s 1st visit for full Commission or commission is reduced.
Active
$1,172,200
26118 208th Avenue SE, Covington, WA 98042
5beds
3,858sqft
Single Family Residence
Built in 2025
4,896 sqft lot
$1,171,300 Zestimate®
$304/sqft
$145/mo HOA
What's special
Gourmet kitchenGrand suiteMulti-purpose roomCorner-set home officeDesigner free standing tubWalk-in showerGreat room
- 31 days
- on Zillow |
- 213 |
- 10 |
Zillow last checked: 7 hours ago
Listing updated: May 18, 2025 at 03:27pm
Listed by:
Bart Chmielewski,
Teambuilder KW,
Tammy Nelson,
Teambuilder KW
Source: NWMLS,MLS#: 2359236
Travel times
Schedule tour
Select your preferred tour type — either in-person or real-time video tour — then discuss available options with the builder representative you're connected with.
Select a date
Facts & features
Interior
Bedrooms & bathrooms
- Bedrooms: 5
- Bathrooms: 5
- Full bathrooms: 3
- 3/4 bathrooms: 1
- 1/2 bathrooms: 1
- Main level bathrooms: 2
- Main level bedrooms: 1
Bedroom
- Description: Grand suite w/ dressing room
Bedroom
- Description: Guest Suite w/ Walk in Closet
- Level: Main
Bedroom
- Description: Bedroom 3 w/ Walk-in closet
Bedroom
- Description: Bedroom 2 w/ Walk-in closet
Bedroom
- Description: Bedroom 4 w/ Walk-in closet
Bathroom full
- Description: Grand Bath
Bathroom full
- Description: Hall Bath
Bathroom full
- Description: Bedroom 3 bath
Bathroom three quarter
- Description: Guest Suite bath
- Level: Main
Other
- Description: Powder Room
- Level: Main
Bonus room
- Description: Leisure room
Bonus room
- Description: Outdoor Room
- Level: Main
Dining room
- Level: Main
Entry hall
- Description: Foyer
- Level: Main
Great room
- Level: Main
Kitchen with eating space
- Description: Grand Butler's Pantry
- Level: Main
Heating
- Fireplace(s), 90%+ High Efficiency, Forced Air, Heat Pump
Cooling
- 90%+ High Efficiency, Central Air, Forced Air, Heat Pump
Appliances
- Included: Dishwasher(s), Disposal, Microwave(s), Stove(s)/Range(s), Garbage Disposal, Water Heater: Electric, Water Heater Location: Garage
Features
- Bath Off Primary, Dining Room, Loft, Walk-In Pantry
- Flooring: Ceramic Tile, Laminate, Vinyl, Carpet
- Doors: French Doors
- Windows: Double Pane/Storm Window
- Basement: None
- Number of fireplaces: 1
- Fireplace features: Gas, Main Level: 1, Fireplace
Interior area
- Total structure area: 3,858
- Total interior livable area: 3,858 sqft
Property
Parking
- Total spaces: 2
- Parking features: Attached Garage
- Attached garage spaces: 2
Features
- Levels: Two
- Stories: 2
- Entry location: Main
- Patio & porch: Bath Off Primary, Ceramic Tile, Double Pane/Storm Window, Dining Room, Fireplace, French Doors, Laminate, Loft, Walk-In Pantry, Water Heater
Lot
- Size: 4,896 sqft
- Features: Curbs, Paved, Sidewalk, Cable TV, Deck, Fenced-Fully, Gas Available, High Speed Internet, Patio
- Topography: Level
Details
- Additional structures: ADU Square Feet: 0
- Parcel number: 7399810090
- Zoning description: Jurisdiction: City
- Special conditions: Standard
Construction
Type & style
- Home type: SingleFamily
- Architectural style: Northwest Contemporary
- Property subtype: Single Family Residence
Materials
- Cement Planked, Cement Plank
- Foundation: Poured Concrete
- Roof: Composition
Condition
- New construction: Yes
- Year built: 2025
- Major remodel year: 2025
Details
- Builder name: MainVue Homes
Utilities & green energy
- Sewer: Sewer Connected
- Water: Public
Community & HOA
Community
- Features: CCRs
- Subdivision: Roma Meadows
HOA
- HOA fee: $145 monthly
Location
- Region: Covington
Financial & listing details
- Price per square foot: $304/sqft
- Date on market: 4/17/2025
- Listing terms: Cash Out,Conventional,FHA,VA Loan
- Inclusions: Dishwasher(s), Garbage Disposal, Microwave(s), Stove(s)/Range(s)
- Cumulative days on market: 32 days
About the community
Green. Natural. Convenient. It's alfresco and virtuoso at their finest. At Roma Meadows - between the natural beauty of its fresh air-infused greenbelt setting and the highly skilled artistry of MainVue Homes' talented designers and craftspeople - this 10-homesite neighborhood in southeast King County is earning bravissimo reviews. Set along Covington's west edge near its border with Maple Valley, Roma Meadows shares easy access to wholesome vibes of both cities: healthy outdoor recreation; top schools; and customer-friendly shopping choices. More than 10 major employers are strategically situated near Covington and Maple Valley. Both cities are about a 30-minute commute from Seattle and Tacoma. Adventure and relaxation are less than a mile away at Cedar Creek Park's hiking and cycling trails through lush forests. Picturesque Lake Wilderness - with its sandy swimming beach, hiking, playground, kayaking and cycling - has recreation for all ages just 4 miles away. When a day trip calls your name, drive to Flaming Geyser State Park 20 minutes from Roma Meadows. Stake out a serene after-hike picnic spot before exploring bubbling geysers. In the summer, there are few better ways to cool off than inner-tubing or kayaking down a 3-mile stretch of the Green River here. Academics and activities strike a strong balance at well-respected Kent School District campuses nearby. It's why local families with kids praise programs at Cedar Valley Elementary, Cedar Heights Middle and Kentwood High schools. While kids are in class or at after-school clubs or teams, hop over to Sawyer's Village for coffee, lunch or even happy hour. This nearby neighborhood hub has everything from family dentistry and nail salon services to yoga and martial arts.
Source: MainVue Homes

