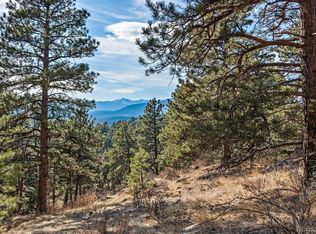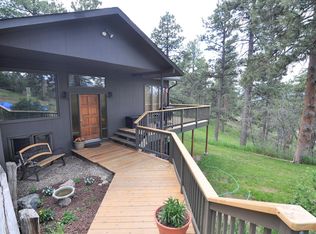Sold for $1,730,000
$1,730,000
26116 Chief Hosa Road, Golden, CO 80401
5beds
3,287sqft
Single Family Residence
Built in 2013
1.4 Acres Lot
$1,690,400 Zestimate®
$526/sqft
$5,136 Estimated rent
Home value
$1,690,400
$1.59M - $1.81M
$5,136/mo
Zestimate® history
Loading...
Owner options
Explore your selling options
What's special
No McMansion here. This is a luxury A.D. Wolfe-designed and built, right-sized, mountain home. The epitome of quality over quantity. Spectacular mountain view setting with dramatic rock outcroppings, majestic Ponderosa pines, and more than 100 added spruce and aspen trees, fully irrigated. This backs to the 2400-acre Genesee Park, part of which you drive through to get here. Watch for buffalo! Deer and elk abound. Built in true Colorado mountain style, with an abundance of wood, stone, and windows that bring all that outside glory into your living spaces. Enter a large foyer that draws you through the great room to the expansive snow-capped Rocky Mountain views, almost 180° across. This great room, with its wall of windows, boasts soaring cathedral ceilings, a fireplace, a wet bar, and shimmering natural stone floors. Adjacent and open to the great room is a gourmet kitchen with alder cabinetry, top-quality appliances and a large, bar-height island that seats 5. Perfect home for entertaining or just cozy down and enjoy the grandeur and serenity by yourselves. The spacious primary suite includes a fireplace, two walk-in closets, and a beautiful five-piece bathroom. Even the walkout basement bedrooms, each with an ensuite bath and exterior door to the patio, enjoy better views than you’ll find in most other homes. To fully appreciate this setting, step out onto the spacious wrap-around deck with its ambiance lighting and irrigated planters. The extensive professional landscaping includes drip irrigation and accent lighting that brings it alive at night. The lower-level patio has the added benefit of the dried-in deck above and ample lighting to enjoy in any weather, day or night. There is abundant guest parking and turnaround space off the paved driveway, a 3-car oversized garage, a covered entry, and a heated front walkway. Also, 2 Daikin mini-split AC units, in-floor radiant heat, 2-year-old deck, and just 30 minutes to downtown Denver. Prepare to be awed!
Zillow last checked: 8 hours ago
Listing updated: July 16, 2025 at 03:09pm
Listed by:
K C Butler 303-591-4663 kcbutler@thehometeam.com,
Legacy 100 Real Estate Partners LLC
Bought with:
Mary Rosinski, 40036335
Keller Williams Foothills Realty, LLC
Source: REcolorado,MLS#: 7432665
Facts & features
Interior
Bedrooms & bathrooms
- Bedrooms: 5
- Bathrooms: 5
- Full bathrooms: 1
- 3/4 bathrooms: 4
- Main level bathrooms: 1
- Main level bedrooms: 1
Primary bedroom
- Description: Vaulted/ View! / Fireplace
- Level: Upper
- Area: 203.04 Square Feet
- Dimensions: 14.4 x 14.1
Bedroom
- Description: Perfect For Visiting Parents
- Level: Main
- Area: 161.28 Square Feet
- Dimensions: 12.6 x 12.8
Bedroom
- Description: Ensuite Bath/ Ext. Door To Covered Patio
- Level: Basement
- Area: 138.06 Square Feet
- Dimensions: 11.7 x 11.8
Bedroom
- Description: Ensuite Bath/ Ext. Door To Covered Patio
- Level: Basement
- Area: 136.88 Square Feet
- Dimensions: 11.8 x 11.6
Bedroom
- Description: Ensuite Bath/ Ext. Door To Covered Patio
- Level: Basement
- Area: 183.52 Square Feet
- Dimensions: 12.4 x 14.8
Primary bathroom
- Description: 5-Piece Ensuite
- Level: Upper
- Area: 117.73 Square Feet
- Dimensions: 19.3 x 6.1
Primary bathroom
- Level: Basement
Bathroom
- Level: Main
Bathroom
- Level: Basement
Bathroom
- Level: Basement
Dining room
- Description: Informal/ Adjoins Great Room/ View!
- Level: Main
- Area: 121.25 Square Feet
- Dimensions: 9.7 x 12.5
Great room
- Description: Catherdral Ceilings / View!! / Fireplace
- Level: Main
- Area: 417.96 Square Feet
- Dimensions: 24.3 x 17.2
Kitchen
- Description: Viking Appliance Suite/ Island Seats 5
- Level: Main
- Area: 156.25 Square Feet
- Dimensions: 12.5 x 12.5
Laundry
- Description: Includes Utility Cabinets And Sink
- Level: Main
Other
- Description: Multi-Purpose/ Game Room
- Level: Basement
- Area: 97.65 Square Feet
- Dimensions: 10.5 x 9.3
Heating
- Hot Water, Propane, Radiant Floor
Cooling
- Has cooling: Yes
Appliances
- Included: Bar Fridge, Convection Oven, Dishwasher, Disposal, Double Oven, Dryer, Microwave, Range, Range Hood, Refrigerator, Self Cleaning Oven, Washer, Water Purifier, Water Softener, Wine Cooler
Features
- Entrance Foyer, Five Piece Bath, Granite Counters, High Ceilings, High Speed Internet, Kitchen Island, Pantry, Primary Suite, Radon Mitigation System, Smoke Free, Vaulted Ceiling(s), Walk-In Closet(s), Wet Bar
- Flooring: Carpet, Stone, Tile
- Windows: Double Pane Windows, Window Coverings
- Basement: Finished,Full,Walk-Out Access
- Number of fireplaces: 2
- Fireplace features: Gas Log, Great Room, Master Bedroom
Interior area
- Total structure area: 3,287
- Total interior livable area: 3,287 sqft
- Finished area above ground: 1,989
- Finished area below ground: 1,211
Property
Parking
- Total spaces: 3
- Parking features: Asphalt, Concrete, Dry Walled, Exterior Access Door, Insulated Garage, Lighted, Oversized, Storage
- Attached garage spaces: 3
Features
- Levels: Two
- Stories: 2
- Entry location: Ground
- Patio & porch: Covered, Deck, Front Porch, Patio, Wrap Around
- Exterior features: Balcony, Gas Grill, Lighting, Smart Irrigation
- Fencing: None
- Has view: Yes
- View description: City, Mountain(s)
Lot
- Size: 1.40 Acres
- Features: Borders Public Land, Cul-De-Sac, Fire Mitigation, Foothills, Irrigated, Landscaped, Many Trees, Near Public Transit, Rock Outcropping, Rolling Slope, Secluded
Details
- Parcel number: 213598
- Zoning: A-2
- Special conditions: Standard
- Horses can be raised: Yes
- Horse amenities: Water Not Provided
Construction
Type & style
- Home type: SingleFamily
- Architectural style: Mountain Contemporary
- Property subtype: Single Family Residence
Materials
- Frame, Stone, Stucco
- Foundation: Concrete Perimeter
Condition
- Year built: 2013
Utilities & green energy
- Electric: 110V, 220 Volts
- Water: Well
- Utilities for property: Electricity Connected, Phone Available
Community & neighborhood
Security
- Security features: Carbon Monoxide Detector(s), Smoke Detector(s)
Location
- Region: Golden
- Subdivision: Genesee Park
Other
Other facts
- Listing terms: Cash,Conventional
- Ownership: Individual
- Road surface type: Gravel
Price history
| Date | Event | Price |
|---|---|---|
| 7/16/2025 | Sold | $1,730,000-2%$526/sqft |
Source: | ||
| 6/24/2025 | Pending sale | $1,765,000$537/sqft |
Source: | ||
| 6/1/2025 | Listed for sale | $1,765,000+1024.2%$537/sqft |
Source: | ||
| 5/20/2011 | Sold | $157,000$48/sqft |
Source: Public Record Report a problem | ||
Public tax history
| Year | Property taxes | Tax assessment |
|---|---|---|
| 2024 | $6,354 +33.5% | $72,825 |
| 2023 | $4,761 -1.1% | $72,825 +35.9% |
| 2022 | $4,814 +18.5% | $53,590 -2.8% |
Find assessor info on the county website
Neighborhood: 80401
Nearby schools
GreatSchools rating
- 9/10Ralston Elementary SchoolGrades: K-5Distance: 1.5 mi
- 7/10Bell Middle SchoolGrades: 6-8Distance: 6 mi
- 9/10Golden High SchoolGrades: 9-12Distance: 5.6 mi
Schools provided by the listing agent
- Elementary: Ralston
- Middle: Bell
- High: Golden
- District: Jefferson County R-1
Source: REcolorado. This data may not be complete. We recommend contacting the local school district to confirm school assignments for this home.
Get a cash offer in 3 minutes
Find out how much your home could sell for in as little as 3 minutes with a no-obligation cash offer.
Estimated market value
$1,690,400

