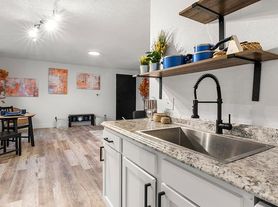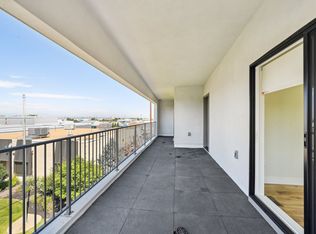Welcome to your future home at 2611 West 69th Avenue in the vibrant city of Denver, CO. This newly constructed house, built in 2024, offers a modern and comfortable living space with a total area of 1,632 square feet.
Step inside to discover a thoughtfully designed floor plan featuring three spacious bedrooms, perfect for creating your own personal retreats. The two full bathrooms and an additional half bathroom provide convenience and style with contemporary fixtures and finishes.
The open-concept living area is ideal for both relaxation and entertaining, with ample natural light streaming through large windows, creating a warm and inviting atmosphere. The kitchen is a chef's delight, equipped with state-of-the-art appliances, sleek countertops, and plenty of storage space to inspire your culinary adventures.
Enjoy the benefits of a brand-new home with energy-efficient features and modern amenities, ensuring comfort and sustainability. The property also includes a private outdoor space, perfect for enjoying Colorado's beautiful weather or hosting gatherings.
Located in a desirable neighborhood, this home offers easy access to local shops, dining, and recreational opportunities. With its prime location, you can enjoy the best of Denver living while having a peaceful retreat to call your own.
Don't miss the opportunity to experience the perfect blend of modern design and convenience!
House for rent
$3,250/mo
2611 W 69th Pl, Denver, CO 80221
3beds
1,632sqft
Price may not include required fees and charges.
Single family residence
Available Wed Nov 12 2025
Small dogs OK
Central air
In unit laundry
Attached garage parking
-- Heating
What's special
Private outdoor spaceThoughtfully designed floor planSpacious bedroomsSleek countertopsPlenty of storage spaceState-of-the-art appliancesAmple natural light
- 3 days |
- -- |
- -- |
Travel times
Zillow can help you save for your dream home
With a 6% savings match, a first-time homebuyer savings account is designed to help you reach your down payment goals faster.
Offer exclusive to Foyer+; Terms apply. Details on landing page.
Facts & features
Interior
Bedrooms & bathrooms
- Bedrooms: 3
- Bathrooms: 3
- Full bathrooms: 2
- 1/2 bathrooms: 1
Cooling
- Central Air
Appliances
- Included: Dishwasher, Disposal, Dryer, Microwave, Range Oven, Refrigerator, Washer
- Laundry: In Unit
Interior area
- Total interior livable area: 1,632 sqft
Property
Parking
- Parking features: Attached
- Has attached garage: Yes
- Details: Contact manager
Details
- Parcel number: 0182505124005
Construction
Type & style
- Home type: SingleFamily
- Property subtype: Single Family Residence
Condition
- Year built: 2024
Community & HOA
Location
- Region: Denver
Financial & listing details
- Lease term: Contact For Details
Price history
| Date | Event | Price |
|---|---|---|
| 10/10/2025 | Listed for rent | $3,250$2/sqft |
Source: Zillow Rentals | ||
| 12/4/2024 | Sold | $508,700-3.2%$312/sqft |
Source: Public Record | ||
| 5/16/2024 | Listing removed | $525,490$322/sqft |
Source: | ||
| 5/10/2024 | Price change | $525,490+1.1%$322/sqft |
Source: | ||
| 4/19/2024 | Listed for sale | $519,990$319/sqft |
Source: | ||

