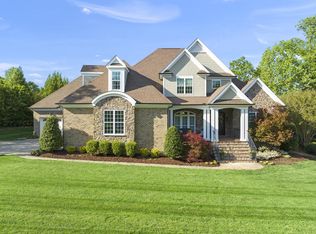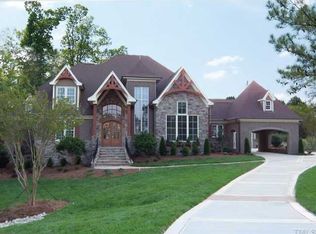Sold for $1,250,000 on 10/06/25
$1,250,000
2611 Village Manor Way, Raleigh, NC 27614
4beds
5,600sqft
Single Family Residence, Residential
Built in 2005
0.5 Acres Lot
$1,246,200 Zestimate®
$223/sqft
$5,893 Estimated rent
Home value
$1,246,200
$1.18M - $1.31M
$5,893/mo
Zestimate® history
Loading...
Owner options
Explore your selling options
What's special
Custom Executive Estate in Sought After Wakefield/Fairview Manor, a Premier Golf Course Community! This all brick and stone showstopper offers a rare 5 car garage, including a newly added detached 2-car garage with walk up storage, perfect for car enthusiasts, hobbies, or extra space. Inside, soaring ceilings and a coveted open concept floorplan create an impressive first impression. The gourmet kitchen boasts stainless steel appliances, a large breakfast bar, coffered ceilings, and a cozy hearth room with a fireplace. The 2 story family room is anchored by a stunning fireplace and custom built-ins, perfect for gathering or relaxing. The spacious first floor primary suite features a luxury spa bath retreat. Enjoy flexible living with a dedicated office, a bonus room with wet bar perfect for entertaining, and a separate media room ideal for movie nights or game day. Step outside to your private backyard oasis featuring a raised stone patio with a natural stone fireplace and a peaceful koi pond. Unmatched craftsmanship and luxury details throughout, this home is truly one of a kind!
Zillow last checked: 8 hours ago
Listing updated: October 28, 2025 at 01:13am
Listed by:
April Stephens 919-651-4663,
eXp Realty, LLC - C
Bought with:
Kathy Beacham, 163225
Coldwell Banker HPW
Source: Doorify MLS,MLS#: 10112413
Facts & features
Interior
Bedrooms & bathrooms
- Bedrooms: 4
- Bathrooms: 5
- Full bathrooms: 4
- 1/2 bathrooms: 1
Heating
- Forced Air, Natural Gas
Cooling
- Central Air
Appliances
- Included: Dishwasher, Double Oven, Gas Cooktop, Gas Water Heater, Microwave
- Laundry: Laundry Room, Main Level
Features
- Bar, Built-in Features, Cathedral Ceiling(s), Ceiling Fan(s), Coffered Ceiling(s), Crown Molding, Double Vanity, Eat-in Kitchen, Entrance Foyer, Granite Counters, High Speed Internet, Open Floorplan, Pantry, Master Downstairs, Separate Shower, Smooth Ceilings, Tray Ceiling(s), Walk-In Closet(s), Walk-In Shower, Water Closet, Whirlpool Tub
- Flooring: Carpet, Hardwood, Tile
- Number of fireplaces: 2
- Fireplace features: Family Room, Gas Log, Living Room
Interior area
- Total structure area: 5,600
- Total interior livable area: 5,600 sqft
- Finished area above ground: 5,600
- Finished area below ground: 0
Property
Parking
- Total spaces: 5
- Parking features: Garage - Attached
- Attached garage spaces: 5
Features
- Levels: Two
- Stories: 2
- Patio & porch: Front Porch, Patio
- Exterior features: Fenced Yard, Fire Pit, Private Yard, Rain Gutters, Storage
- Fencing: Back Yard
- Has view: Yes
- View description: Neighborhood
Lot
- Size: 0.50 Acres
- Features: Landscaped
Details
- Parcel number: 1820939324
- Special conditions: Standard
Construction
Type & style
- Home type: SingleFamily
- Architectural style: Transitional
- Property subtype: Single Family Residence, Residential
Materials
- Brick Veneer
- Roof: Shingle
Condition
- New construction: No
- Year built: 2005
Utilities & green energy
- Sewer: Public Sewer
- Water: Public
Community & neighborhood
Location
- Region: Raleigh
- Subdivision: Wakefield
HOA & financial
HOA
- Has HOA: Yes
- HOA fee: $275 annually
- Services included: Maintenance Grounds
Price history
| Date | Event | Price |
|---|---|---|
| 10/6/2025 | Sold | $1,250,000-7.3%$223/sqft |
Source: | ||
| 9/8/2025 | Pending sale | $1,349,000$241/sqft |
Source: | ||
| 8/27/2025 | Price change | $1,349,000-3.6%$241/sqft |
Source: | ||
| 8/14/2025 | Price change | $1,399,000-3.5%$250/sqft |
Source: | ||
| 8/1/2025 | Listed for sale | $1,450,000+19.8%$259/sqft |
Source: | ||
Public tax history
| Year | Property taxes | Tax assessment |
|---|---|---|
| 2026 | $10,430 +0.4% | $1,193,651 |
| 2025 | $10,387 +5.8% | $1,193,651 +32.8% |
| 2024 | $9,821 +7.6% | $899,168 |
Find assessor info on the county website
Neighborhood: North Raleigh
Nearby schools
GreatSchools rating
- 5/10Wakefield ElementaryGrades: PK-5Distance: 0.8 mi
- 8/10Wakefield MiddleGrades: 6-8Distance: 0.9 mi
- 8/10Wakefield HighGrades: 9-12Distance: 1.8 mi
Schools provided by the listing agent
- Elementary: Wake - Wakefield
- Middle: Wake - Wakefield
- High: Wake - Wakefield
Source: Doorify MLS. This data may not be complete. We recommend contacting the local school district to confirm school assignments for this home.
Get a cash offer in 3 minutes
Find out how much your home could sell for in as little as 3 minutes with a no-obligation cash offer.
Estimated market value
$1,246,200
Get a cash offer in 3 minutes
Find out how much your home could sell for in as little as 3 minutes with a no-obligation cash offer.
Estimated market value
$1,246,200

