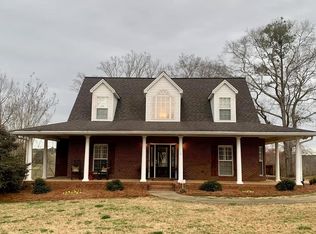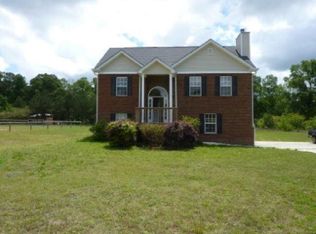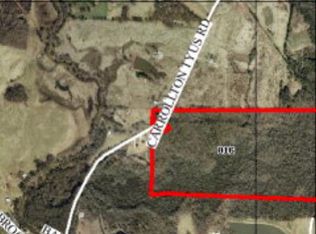Closed
$650,000
2611 Tyus Carrollton Rd, Carrollton, GA 30117
4beds
4,000sqft
Single Family Residence
Built in 1999
7.05 Acres Lot
$643,400 Zestimate®
$163/sqft
$2,833 Estimated rent
Home value
$643,400
$573,000 - $721,000
$2,833/mo
Zestimate® history
Loading...
Owner options
Explore your selling options
What's special
Beautiful horse farm minutes from town. Custom all brick home w/ finished basement - 4 bedrooms, 3.5 baths, custom built cabinets, all hardwoods, and tile floors on the main level. Built-in central vac system. The home has been completely painted on the interior plus all new flooring installed on the 2nd floor. 2-car garage, a large shop w/ stubbed bathroom, and a 4-stall horse barn with/ tack room. Outdoor area w/ fire pit + hot tub, 700ft. of river frontage runs on the back side of the property, 850ft of fenced road frontage on Tyus Rd.. There is too much to list, call for details on the property. **Home does need some updating on kitchen counter tops and master bath but seller will give allowance to buyers toward updates.
Zillow last checked: 8 hours ago
Listing updated: June 20, 2025 at 11:00am
Listed by:
Mike Mashburn 770-367-8956,
Metro West Realty Group LLC
Bought with:
Noelle Masonheimer, 343457
Keller Williams Realty Atl. Partners
Source: GAMLS,MLS#: 10433942
Facts & features
Interior
Bedrooms & bathrooms
- Bedrooms: 4
- Bathrooms: 4
- Full bathrooms: 3
- 1/2 bathrooms: 1
- Main level bathrooms: 1
- Main level bedrooms: 1
Kitchen
- Features: Breakfast Area, Country Kitchen
Heating
- Forced Air, Dual
Cooling
- Central Air
Appliances
- Included: Gas Water Heater, Dishwasher, Disposal, Microwave
- Laundry: In Hall
Features
- Soaking Tub, Master On Main Level
- Flooring: Hardwood, Tile
- Basement: Bath Finished,Finished,Full
- Number of fireplaces: 1
- Fireplace features: Living Room, Gas Starter
- Common walls with other units/homes: No Common Walls
Interior area
- Total structure area: 4,000
- Total interior livable area: 4,000 sqft
- Finished area above ground: 2,000
- Finished area below ground: 2,000
Property
Parking
- Parking features: Attached, Garage
- Has attached garage: Yes
Features
- Levels: Two
- Stories: 2
- Body of water: Little Tallapoosa River
- Frontage length: Waterfront Footage: 700
Lot
- Size: 7.05 Acres
- Features: None
Details
- Parcel number: 063 0042
Construction
Type & style
- Home type: SingleFamily
- Architectural style: Traditional
- Property subtype: Single Family Residence
Materials
- Brick
- Roof: Composition
Condition
- Resale
- New construction: No
- Year built: 1999
Utilities & green energy
- Sewer: Septic Tank
- Water: Public
- Utilities for property: None
Community & neighborhood
Community
- Community features: None
Location
- Region: Carrollton
- Subdivision: none
HOA & financial
HOA
- Has HOA: No
- Services included: None
Other
Other facts
- Listing agreement: Exclusive Right To Sell
- Listing terms: Conventional,FHA,VA Loan,USDA Loan
Price history
| Date | Event | Price |
|---|---|---|
| 6/20/2025 | Sold | $650,000-2.3%$163/sqft |
Source: | ||
| 5/21/2025 | Pending sale | $665,000$166/sqft |
Source: | ||
| 4/2/2025 | Price change | $665,000-3.6%$166/sqft |
Source: | ||
| 1/3/2025 | Listed for sale | $689,900$172/sqft |
Source: | ||
| 9/21/2024 | Listing removed | $689,900$172/sqft |
Source: | ||
Public tax history
| Year | Property taxes | Tax assessment |
|---|---|---|
| 2024 | $3,921 +3.3% | $213,677 +9.2% |
| 2023 | $3,794 +18% | $195,644 +27.9% |
| 2022 | $3,217 +11% | $152,985 +16.8% |
Find assessor info on the county website
Neighborhood: 30117
Nearby schools
GreatSchools rating
- 8/10Roopville Elementary SchoolGrades: PK-5Distance: 3.8 mi
- 7/10Central Middle SchoolGrades: 6-8Distance: 6 mi
- 8/10Central High SchoolGrades: 9-12Distance: 6.3 mi
Schools provided by the listing agent
- Elementary: Central
- Middle: Central
- High: Central
Source: GAMLS. This data may not be complete. We recommend contacting the local school district to confirm school assignments for this home.
Get a cash offer in 3 minutes
Find out how much your home could sell for in as little as 3 minutes with a no-obligation cash offer.
Estimated market value
$643,400
Get a cash offer in 3 minutes
Find out how much your home could sell for in as little as 3 minutes with a no-obligation cash offer.
Estimated market value
$643,400


