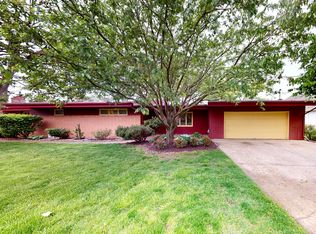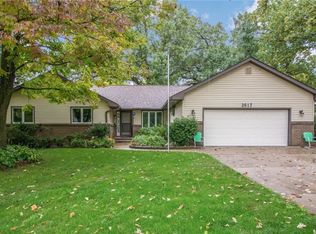Sold for $276,100 on 04/19/24
$276,100
2611 Stanton Ave, Des Moines, IA 50321
3beds
1,536sqft
Single Family Residence
Built in 1962
0.35 Acres Lot
$286,800 Zestimate®
$180/sqft
$2,165 Estimated rent
Home value
$286,800
$272,000 - $304,000
$2,165/mo
Zestimate® history
Loading...
Owner options
Explore your selling options
What's special
Welcome to your dream mid-century modern ranch home in the coveted Southwestern Hills neighborhood! This peaceful three bedroom home offers the perfect blend of tranquility and convenience, with proximity to amenities such as Grays Lake and a quick commute to downtown. As you approach, you'll be greeted by the circle drive and established plants and flowers that adorn the property, setting a serene tone from the moment you arrive. Step inside to discover a meticulously maintained interior that seamlessly blends mid-century modern charm with contemporary comfort. This home was built for entertaining and ease. The spacious master bedroom provides a retreat-like atmosphere, offering ample space to unwind after a long day. Large windows throughout the home flood the space with natural light, creating a warm and inviting ambiance while showcasing the timeless features of mid-century modern design. Outside, the spacious deck is perfect for entertaining or simply enjoying the peace and quiet. Along with two secluded patios providing privacy and a sacred space for tranquility. Complete with an oversized shed, there's plenty of room for storage or for pursuing your hobbies. The basement provides plenty of opportunity for additional living space while transitioning seamlessly into a well crafted storage space.
Don't miss the opportunity to make this stunning mid-century modern ranch home yours. Schedule showing today and experiencing the timeless allure of Southwestern Hills living.
Zillow last checked: 8 hours ago
Listing updated: April 19, 2024 at 08:26am
Listed by:
Amanda Jackson (515)402-6910,
RE/MAX Concepts,
Kelsey Russell 515-480-9388,
RE/MAX Concepts
Bought with:
Stacie Holst
RE/MAX Precision
Source: DMMLS,MLS#: 691622 Originating MLS: Des Moines Area Association of REALTORS
Originating MLS: Des Moines Area Association of REALTORS
Facts & features
Interior
Bedrooms & bathrooms
- Bedrooms: 3
- Bathrooms: 2
- Full bathrooms: 1
- 1/2 bathrooms: 1
- Main level bedrooms: 3
Heating
- Forced Air, Gas, Natural Gas
Cooling
- Central Air
Appliances
- Included: Dryer, Dishwasher, Microwave, Refrigerator, Stove, Washer
Features
- Dining Area, Eat-in Kitchen, Window Treatments
- Flooring: Carpet, Hardwood, Laminate, Tile
- Basement: Daylight,Partially Finished,Walk-Out Access
- Number of fireplaces: 1
- Fireplace features: Gas Log
Interior area
- Total structure area: 1,536
- Total interior livable area: 1,536 sqft
- Finished area below ground: 300
Property
Parking
- Total spaces: 1
- Parking features: Attached, Garage, One Car Garage
- Attached garage spaces: 1
Features
- Patio & porch: Deck, Open, Patio
- Exterior features: Deck, Patio, Storage
- Fencing: Invisible,Pet Fence
Lot
- Size: 0.35 Acres
- Features: Rectangular Lot
Details
- Additional structures: Storage
- Parcel number: 12005203068002
- Zoning: Res
Construction
Type & style
- Home type: SingleFamily
- Architectural style: Mid-Century Modern,Ranch
- Property subtype: Single Family Residence
Materials
- Brick, Wood Siding
- Foundation: Block
- Roof: Asphalt,Shingle
Condition
- Year built: 1962
Utilities & green energy
- Sewer: Public Sewer
- Water: Public
Community & neighborhood
Location
- Region: Des Moines
Other
Other facts
- Listing terms: Cash,Conventional,FHA
- Road surface type: Concrete
Price history
| Date | Event | Price |
|---|---|---|
| 4/19/2024 | Sold | $276,100+4.2%$180/sqft |
Source: | ||
| 3/25/2024 | Pending sale | $265,000$173/sqft |
Source: | ||
| 3/21/2024 | Listed for sale | $265,000$173/sqft |
Source: | ||
Public tax history
| Year | Property taxes | Tax assessment |
|---|---|---|
| 2024 | $4,068 +4.7% | $224,300 |
| 2023 | $3,886 +0.8% | $224,300 +29.1% |
| 2022 | $3,856 -6.9% | $173,800 -1.4% |
Find assessor info on the county website
Neighborhood: Southwestern Hills
Nearby schools
GreatSchools rating
- 3/10Jefferson Elementary SchoolGrades: K-5Distance: 0.3 mi
- 3/10Brody Middle SchoolGrades: 6-8Distance: 0.8 mi
- 1/10Lincoln High SchoolGrades: 9-12Distance: 1.8 mi
Schools provided by the listing agent
- District: Des Moines Independent
Source: DMMLS. This data may not be complete. We recommend contacting the local school district to confirm school assignments for this home.

Get pre-qualified for a loan
At Zillow Home Loans, we can pre-qualify you in as little as 5 minutes with no impact to your credit score.An equal housing lender. NMLS #10287.

