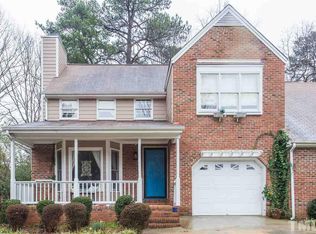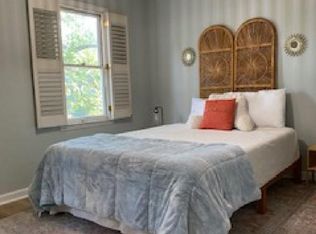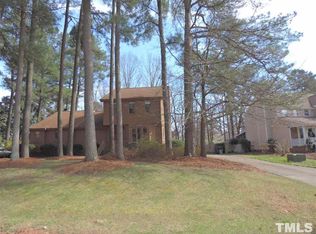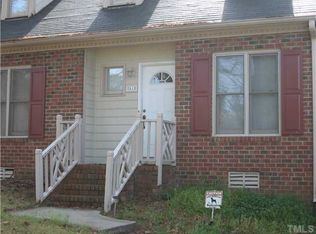Sold for $355,000
$355,000
2611 Sawmill Rd, Raleigh, NC 27613
2beds
1,083sqft
Townhouse, Residential
Built in 1983
7,405.2 Square Feet Lot
$348,900 Zestimate®
$328/sqft
$1,471 Estimated rent
Home value
$348,900
$331,000 - $366,000
$1,471/mo
Zestimate® history
Loading...
Owner options
Explore your selling options
What's special
Welcome to 2611 Sawmill - one level living in the heart of all that North Raleigh has to offer! This home has been lovingly updated and is ready for the new owner to move in and relax! Brand new roof and siding installed this year, freshly painted interior and new light fixtures throughout. The spacious kitchen provides ample cabinet space, sparkling new granite countertops, stainless steel appliances, updated can lighting, and a charming corner window above the under-mount kitchen sink. Smooth ceilings, updated vinyl flooring, and natural light flows throughout this highly functional layout. No carpet here! Natural brick, wood-burning fireplace and vaulted ceilings with high transom windows provide character and charm. Two spacious bedrooms and two full bathrooms offer an ideal setup for plenty of space and privacy. New, spacious deck and a large wooded and fenced-in backyard create a low maintenance and private oasis. Extremely rare outdoor space for an attached dwelling, AND no HOA! Conveniently located off Creedmoor Road, just minutes from shopping, dining, Umstead Park and more - and quick and easy access to RDU, RTP, and downtown Raleigh.
Zillow last checked: 8 hours ago
Listing updated: October 28, 2025 at 12:59am
Listed by:
Benjamin Passwaters 919-608-4226,
Nest Realty of the Triangle
Bought with:
Ashley Ewing, 286590
HomeTowne Realty
Source: Doorify MLS,MLS#: 10091611
Facts & features
Interior
Bedrooms & bathrooms
- Bedrooms: 2
- Bathrooms: 2
- Full bathrooms: 2
Heating
- Forced Air
Cooling
- Central Air
Appliances
- Included: Dishwasher, Electric Range, Range Hood
Features
- Flooring: Vinyl
- Has fireplace: Yes
- Fireplace features: Family Room
Interior area
- Total structure area: 1,083
- Total interior livable area: 1,083 sqft
- Finished area above ground: 1,083
- Finished area below ground: 0
Property
Parking
- Total spaces: 2
- Parking features: Open
- Uncovered spaces: 2
Features
- Levels: One
- Stories: 1
- Has view: Yes
Lot
- Size: 7,405 sqft
Details
- Parcel number: 0797460248
- Special conditions: Seller Not Owner of Record
Construction
Type & style
- Home type: Townhouse
- Architectural style: Cape Cod, Transitional
- Property subtype: Townhouse, Residential
Materials
- Brick, HardiPlank Type
- Foundation: Permanent
- Roof: Shingle
Condition
- New construction: No
- Year built: 1983
Utilities & green energy
- Sewer: Public Sewer
- Water: Public
Community & neighborhood
Location
- Region: Raleigh
- Subdivision: Stonehenge Townhomes
Price history
| Date | Event | Price |
|---|---|---|
| 6/12/2025 | Sold | $355,000+1.4%$328/sqft |
Source: | ||
| 5/12/2025 | Pending sale | $350,000$323/sqft |
Source: | ||
| 4/24/2025 | Listed for sale | $350,000$323/sqft |
Source: | ||
Public tax history
| Year | Property taxes | Tax assessment |
|---|---|---|
| 2025 | $2,155 +0.4% | $244,761 |
| 2024 | $2,146 -7.1% | $244,761 +16.5% |
| 2023 | $2,310 +7.6% | $210,055 |
Find assessor info on the county website
Neighborhood: Northwest Raleigh
Nearby schools
GreatSchools rating
- 7/10Lynn Road ElementaryGrades: PK-5Distance: 1.2 mi
- 5/10Carroll MiddleGrades: 6-8Distance: 3.6 mi
- 6/10Sanderson HighGrades: 9-12Distance: 2.5 mi
Schools provided by the listing agent
- Elementary: Wake - Lynn Road
- Middle: Wake - Carroll
- High: Wake - Sanderson
Source: Doorify MLS. This data may not be complete. We recommend contacting the local school district to confirm school assignments for this home.
Get a cash offer in 3 minutes
Find out how much your home could sell for in as little as 3 minutes with a no-obligation cash offer.
Estimated market value$348,900
Get a cash offer in 3 minutes
Find out how much your home could sell for in as little as 3 minutes with a no-obligation cash offer.
Estimated market value
$348,900



