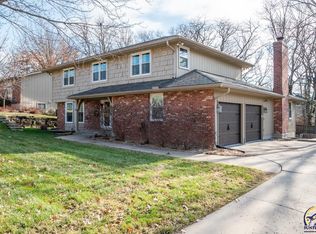Sold on 02/03/23
Price Unknown
2611 SW 35th Ter, Topeka, KS 66611
5beds
4,101sqft
Single Family Residence, Residential
Built in 1979
16,366 Acres Lot
$423,800 Zestimate®
$--/sqft
$2,722 Estimated rent
Home value
$423,800
$390,000 - $462,000
$2,722/mo
Zestimate® history
Loading...
Owner options
Explore your selling options
What's special
Custom Built by McPherson Contractors this One Owner, 1 1/2 Story Home in Briarwood West Offers Features Galore. Main Floor Primary and Second Bedrooms, Laundry, Formal Living/Dining Combo and Spectacular Great Room. Recently Remodeled Primary Bath. Kitchen has Separate Breakfast Area, Granite Countertops, Large Pantry and Many Handy Storage Options. Walkout Basement features Family Room, 5th Bedroom, 3rd Full Bath and Gobs of Unfinished Area for Whatever. Take a Walk Around the Exterior and Check Out the Landscaping and Privacy. Pretty Nice All Around. Seller is a licensed real estate agent in the State of Kansas.
Zillow last checked: 8 hours ago
Listing updated: February 06, 2023 at 01:49pm
Listed by:
Doug Bassett 785-383-8181,
Berkshire Hathaway First,
Sam Carkhuff 785-806-2211,
Berkshire Hathaway First
Bought with:
Lori Moser, 00010655
Coldwell Banker American Home
Source: Sunflower AOR,MLS#: 226793
Facts & features
Interior
Bedrooms & bathrooms
- Bedrooms: 5
- Bathrooms: 4
- Full bathrooms: 3
- 1/2 bathrooms: 1
Primary bedroom
- Level: Main
- Area: 270
- Dimensions: 18x15
Bedroom 2
- Level: Main
- Area: 174
- Dimensions: 15x11.6
Bedroom 3
- Level: Upper
- Area: 252
- Dimensions: 18x14
Bedroom 4
- Level: Upper
- Area: 162.4
- Dimensions: 14x11.6
Other
- Level: Basement
- Area: 275
- Dimensions: 25x11
Dining room
- Level: Main
- Area: 168
- Dimensions: 14x12
Family room
- Level: Basement
- Area: 525
- Dimensions: 25x21
Great room
- Level: Main
- Area: 546
- Dimensions: 26x21
Kitchen
- Level: Main
- Area: 319
- Dimensions: 22x14.5
Laundry
- Level: Main
- Dimensions: Closet
Living room
- Level: Main
- Area: 168
- Dimensions: 14x12
Heating
- More than One, Natural Gas
Cooling
- Central Air, Attic Fan, More Than One
Appliances
- Included: Gas Cooktop, Range Hood, Wall Oven, Double Oven, Dishwasher, Refrigerator, Disposal, Humidifier, Cable TV Available
- Laundry: Main Level, In Kitchen
Features
- Sheetrock, High Ceilings, Cathedral Ceiling(s)
- Flooring: Hardwood, Vinyl, Ceramic Tile, Carpet
- Basement: Concrete,Full,Partially Finished,Walk-Out Access,9'+ Walls
- Number of fireplaces: 2
- Fireplace features: Two, Gas Starter, Family Room, Great Room, Basement
Interior area
- Total structure area: 4,101
- Total interior livable area: 4,101 sqft
- Finished area above ground: 3,337
- Finished area below ground: 764
Property
Parking
- Parking features: Attached, Auto Garage Opener(s), Garage Door Opener
- Has attached garage: Yes
Features
- Patio & porch: Deck, Screened, Covered
- Waterfront features: Pond/Creek
Lot
- Size: 16,366 Acres
- Dimensions: 98 x 167
- Features: Sprinklers In Front, Sidewalk
Details
- Parcel number: R65169
- Special conditions: Standard,Arm's Length
Construction
Type & style
- Home type: SingleFamily
- Property subtype: Single Family Residence, Residential
Materials
- Roof: Composition
Condition
- Year built: 1979
Utilities & green energy
- Water: Public
- Utilities for property: Cable Available
Community & neighborhood
Security
- Security features: Security System
Community
- Community features: Pool
Location
- Region: Topeka
- Subdivision: Briarwood West
Price history
| Date | Event | Price |
|---|---|---|
| 2/3/2023 | Sold | -- |
Source: | ||
| 12/9/2022 | Pending sale | $400,000$98/sqft |
Source: | ||
| 11/12/2022 | Listed for sale | $400,000$98/sqft |
Source: | ||
Public tax history
| Year | Property taxes | Tax assessment |
|---|---|---|
| 2025 | -- | $45,782 +3% |
| 2024 | $6,447 +3.3% | $44,448 +4.9% |
| 2023 | $6,241 +12.8% | $42,355 +16.4% |
Find assessor info on the county website
Neighborhood: Briarwood
Nearby schools
GreatSchools rating
- 5/10Jardine ElementaryGrades: PK-5Distance: 0.5 mi
- 6/10Jardine Middle SchoolGrades: 6-8Distance: 0.5 mi
- 5/10Topeka High SchoolGrades: 9-12Distance: 3.4 mi
Schools provided by the listing agent
- Elementary: Jardine Elementary School/USD 501
- Middle: Jardine Middle School/USD 501
- High: Topeka High School/USD 501
Source: Sunflower AOR. This data may not be complete. We recommend contacting the local school district to confirm school assignments for this home.
