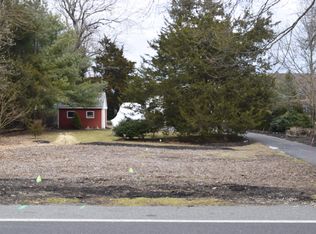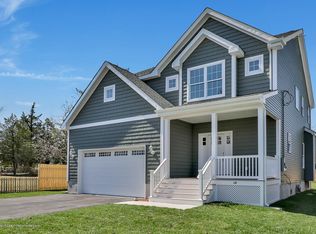New home with full basement two car garage. Ready to build. call LA for any details!
This property is off market, which means it's not currently listed for sale or rent on Zillow. This may be different from what's available on other websites or public sources.


