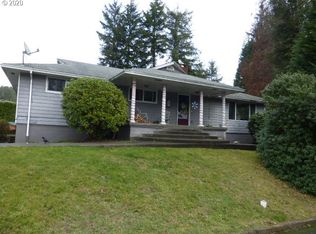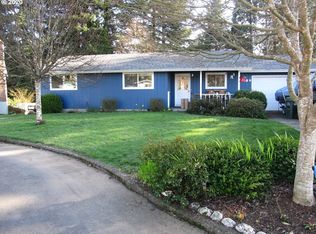Single level excellence only blocks from the golf course! Home features amazing custom cabinetry throughout, cambria gourmet kitchen, gorgeous office (includes antique desk), amazing master suite with walk in closet and full bathroom with Jacuzzi tub, light and bright sun room bar with built in wine cooler and sink overlooking lush backyard with babbling coy pond. This is an amazing property with an excellent location! Must see!
This property is off market, which means it's not currently listed for sale or rent on Zillow. This may be different from what's available on other websites or public sources.

