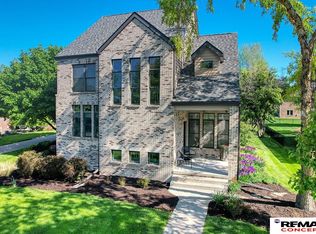Great Reasons To Purchase This Home: 1. Popular walkout / daylight ranch in The Ridge with all the amenities you would expect in one of Lincoln's most desirable areas. 2. This home has a kitchen with breakfast bar for 6, and fabulous open floor plan for entertaining & family living. 3. Large master bedroom suite with a 2-person walk-in shower (with dual shower heads & massage spray jets for a spa-like retreat), jetted tub and walk-in closet. 4. Opposite side of 1st floor includes a guest suite & den/office, or utilize them as 2 bedrooms with a Jack and Jill bathroom. 5. Wet bar/kitchenette, family room, an extra room that can be used as a home gym, 2 bedrooms (with lots of closet space!), and large storage area in the basement. 6. Large covered deck. 7. Fenced backyard. 8. All interior walls just professionally painted. 9. First floor stereo throughout. Also in family room in basement. 10. First floor and second floor gas fireplace. 11. Window blinds throughout the house. 12. Walking distance to South Pointe shopping, bank, schools and restaurants. For family who likes an open backyard feel with no neighbors at night or weekend. 13. Kitchen, all baths and basement bar all surfaces upgraded to Quartz. MORE INFO: Year Built: 2005 Lot Size: 0.33 acre Style: Walk out Ranch Bedrooms: 4 Bathrooms: 3 First floor: approx 2163 sq ft. Basement: approx 2155 sq ft. Finished basement: approx 1800 sq ft. Garage: 3 attached, oversize & insulated. Exterior: Covered Porch, Large Covered Deck, Patio. Heating: Forced Air / Natural Gas. Cooling: Central / Electric. Exterior: Brick / Vinyl. HOA dues: $200/yr Taxes (2013): $6,919 Schools: Adams Elementary School, Scott Middle School, Southwest High School.
This property is off market, which means it's not currently listed for sale or rent on Zillow. This may be different from what's available on other websites or public sources.
