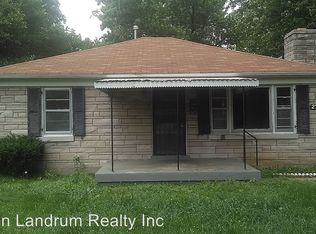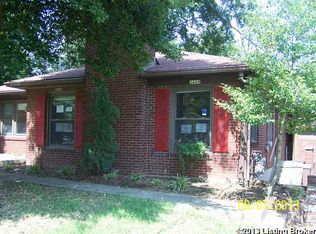Sold for $210,000
$210,000
2611 Ralph Ave, Shively, KY 40216
3beds
1,554sqft
Single Family Residence
Built in 1954
0.28 Acres Lot
$212,100 Zestimate®
$135/sqft
$1,829 Estimated rent
Home value
$212,100
$199,000 - $227,000
$1,829/mo
Zestimate® history
Loading...
Owner options
Explore your selling options
What's special
This 3 bedroom, 2 bath, ranch house with a partially finished basement is a jewel waiting to be discovered. Updates include- new roof, new windows, renovated bathroom and renovated kitchen. Additionally, there is a new furnace and a new central air unit. The partially finished basement not only has a full bathroom but it also boasts bonus areas with framing and drywall already installed. Words don't do this wonderful home justice, schedule your showing today.
Zillow last checked: 8 hours ago
Listing updated: March 02, 2025 at 10:17pm
Listed by:
Lamont D Hammonds 502-593-9657,
Green Team Real Estate Services
Bought with:
Maylin Rodriguez Ayala, 284609
ZHomes Real Estate
Source: GLARMLS,MLS#: 1676625
Facts & features
Interior
Bedrooms & bathrooms
- Bedrooms: 3
- Bathrooms: 2
- Full bathrooms: 2
Bedroom
- Level: First
- Area: 131.04
- Dimensions: 11.20 x 11.70
Bedroom
- Level: First
- Area: 99.44
- Dimensions: 8.80 x 11.30
Bedroom
- Level: First
- Area: 98.98
- Dimensions: 10.10 x 9.80
Full bathroom
- Level: First
- Area: 31.28
- Dimensions: 6.80 x 4.60
Full bathroom
- Level: Basement
- Area: 99
- Dimensions: 9.00 x 11.00
Dining area
- Level: First
- Area: 82.77
- Dimensions: 9.30 x 8.90
Kitchen
- Level: First
- Area: 106.48
- Dimensions: 12.10 x 8.80
Laundry
- Level: Basement
- Area: 49
- Dimensions: 7.00 x 7.00
Living room
- Level: First
- Area: 183.75
- Dimensions: 12.50 x 14.70
Heating
- Natural Gas
Cooling
- Central Air
Features
- Basement: Partially Finished
- Has fireplace: No
Interior area
- Total structure area: 1,036
- Total interior livable area: 1,554 sqft
- Finished area above ground: 1,036
- Finished area below ground: 518
Property
Parking
- Parking features: Driveway
- Has uncovered spaces: Yes
Features
- Stories: 1
- Patio & porch: Porch
- Fencing: Partial,Chain Link
Lot
- Size: 0.28 Acres
- Features: Sidewalk, Level
Details
- Parcel number: 100902540000
Construction
Type & style
- Home type: SingleFamily
- Architectural style: Ranch
- Property subtype: Single Family Residence
Materials
- Wood Frame, Brick
- Foundation: Concrete Perimeter
- Roof: Shingle
Condition
- Year built: 1954
Utilities & green energy
- Sewer: Public Sewer
- Water: Public
- Utilities for property: Electricity Connected, Natural Gas Connected
Community & neighborhood
Location
- Region: Shively
- Subdivision: Rothenberger Div
HOA & financial
HOA
- Has HOA: No
Price history
| Date | Event | Price |
|---|---|---|
| 1/31/2025 | Sold | $210,000+0.5%$135/sqft |
Source: | ||
| 1/5/2025 | Contingent | $209,000$134/sqft |
Source: | ||
| 12/30/2024 | Price change | $209,000-2.7%$134/sqft |
Source: | ||
| 12/13/2024 | Listed for sale | $214,900+349.6%$138/sqft |
Source: | ||
| 7/12/1990 | Sold | $47,800$31/sqft |
Source: Agent Provided Report a problem | ||
Public tax history
| Year | Property taxes | Tax assessment |
|---|---|---|
| 2022 | $1,021 -8.5% | $101,880 |
| 2021 | $1,115 +8.7% | $101,880 |
| 2020 | $1,026 | $101,880 |
Find assessor info on the county website
Neighborhood: Shively
Nearby schools
GreatSchools rating
- 3/10Cane Run Elementary SchoolGrades: PK-5Distance: 0.4 mi
- NARobert Frost Sixth-Grade AcademyGrades: 6Distance: 6.9 mi
- 1/10Western High SchoolGrades: 9-12Distance: 2.5 mi
Get pre-qualified for a loan
At Zillow Home Loans, we can pre-qualify you in as little as 5 minutes with no impact to your credit score.An equal housing lender. NMLS #10287.
Sell with ease on Zillow
Get a Zillow Showcase℠ listing at no additional cost and you could sell for —faster.
$212,100
2% more+$4,242
With Zillow Showcase(estimated)$216,342

