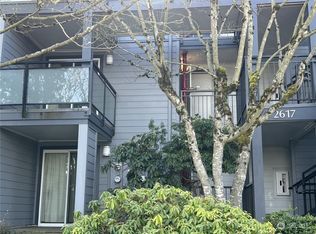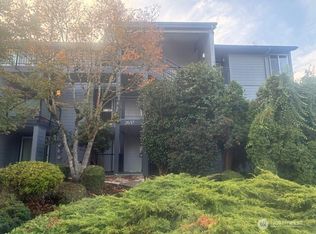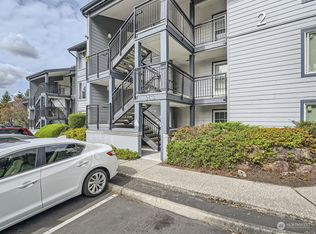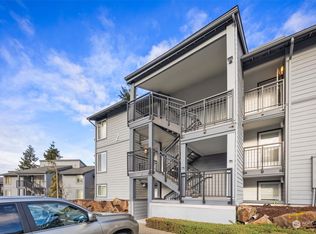Sold
Listed by:
Huijin Lin,
John L. Scott, Inc
Bought with: eXp Realty
$345,000
2611 NE 4th Street #224, Renton, WA 98056
2beds
1,019sqft
Condominium
Built in 1979
-- sqft lot
$341,700 Zestimate®
$339/sqft
$2,173 Estimated rent
Home value
$341,700
$314,000 - $372,000
$2,173/mo
Zestimate® history
Loading...
Owner options
Explore your selling options
What's special
Updated 2-bedroom, 1.5-bathroom condo in the sought-after Renton Highlands! Freshly painted interior and brand-new vinyl flooring throughout create a modern and welcoming atmosphere. This home offers spacious living areas, a well-appointed kitchen, and a private balcony for outdoor relaxation. The convenient layout includes an in-unit laundry and plenty of natural light. Perfectly located with easy access to shopping, dining, and I-405, this condo is ideal for first-time buyers or those seeking a low-maintenance lifestyle in a prime location. A must-see!
Zillow last checked: 8 hours ago
Listing updated: July 06, 2025 at 04:02am
Listed by:
Huijin Lin,
John L. Scott, Inc
Bought with:
Erin Houfek, 140082
eXp Realty
Source: NWMLS,MLS#: 2347662
Facts & features
Interior
Bedrooms & bathrooms
- Bedrooms: 2
- Bathrooms: 2
- Full bathrooms: 1
- 1/2 bathrooms: 1
- Main level bathrooms: 2
- Main level bedrooms: 2
Primary bedroom
- Level: Main
Bedroom
- Level: Main
Bathroom full
- Level: Main
Other
- Level: Main
Dining room
- Level: Main
Entry hall
- Level: Main
Kitchen with eating space
- Level: Main
Living room
- Level: Main
Heating
- Fireplace, Baseboard, Electric
Cooling
- None
Appliances
- Included: Dishwasher(s), Dryer(s), Microwave(s), Refrigerator(s), Stove(s)/Range(s), Washer(s), Water Heater: Eletric, Water Heater Location: Under the kitchen Cabinet, Cooking - Electric Hookup, Cooking-Electric, Dryer-Electric, Washer
- Laundry: Electric Dryer Hookup, Washer Hookup
Features
- Flooring: Ceramic Tile, Vinyl Plank
- Number of fireplaces: 1
- Fireplace features: Wood Burning, Main Level: 1, Fireplace
Interior area
- Total structure area: 1,019
- Total interior livable area: 1,019 sqft
Property
Parking
- Total spaces: 2
- Parking features: Uncovered
- Uncovered spaces: 2
Features
- Levels: Three Or More
- Entry location: Main
- Patio & porch: Ceramic Tile, Cooking-Electric, Dryer-Electric, Fireplace, Washer, Water Heater
Lot
- Features: Open Lot, Paved, Sidewalk
Details
- Parcel number: 8880900240
- Special conditions: Standard
Construction
Type & style
- Home type: Condo
- Property subtype: Condominium
Materials
- Cement Planked, Cement Plank
- Roof: Composition
Condition
- Year built: 1979
Utilities & green energy
- Electric: Company: PSE
- Sewer: Company: HOA
- Water: Company: HOA
- Utilities for property: Xfinity, Xfinity
Community & neighborhood
Community
- Community features: Cable TV
Location
- Region: Renton
- Subdivision: Renton
HOA & financial
HOA
- HOA fee: $471 monthly
- Services included: Common Area Maintenance, Earthquake Insurance, Sewer, Water
Other
Other facts
- Listing terms: Cash Out,Conventional
- Cumulative days on market: 67 days
Price history
| Date | Event | Price |
|---|---|---|
| 6/5/2025 | Sold | $345,000-2.8%$339/sqft |
Source: | ||
| 5/28/2025 | Pending sale | $355,000$348/sqft |
Source: | ||
| 4/18/2025 | Price change | $355,000-1.4%$348/sqft |
Source: | ||
| 3/21/2025 | Listed for sale | $360,000+554.5%$353/sqft |
Source: | ||
| 5/13/2014 | Sold | $55,000+28.2%$54/sqft |
Source: NWMLS #607328 Report a problem | ||
Public tax history
| Year | Property taxes | Tax assessment |
|---|---|---|
| 2024 | $3,574 -13.2% | $345,000 -9.4% |
| 2023 | $4,118 +41.3% | $381,000 +29.6% |
| 2022 | $2,915 -0.5% | $294,000 +14.8% |
Find assessor info on the county website
Neighborhood: 98056
Nearby schools
GreatSchools rating
- 3/10Highlands Elementary SchoolGrades: K-5Distance: 0.5 mi
- 6/10Mcknight Middle SchoolGrades: 6-8Distance: 1.2 mi
- 3/10Renton Senior High SchoolGrades: 9-12Distance: 1.4 mi
Schools provided by the listing agent
- Elementary: Highlands Elem
- Middle: Mcknight Mid
- High: Renton Snr High
Source: NWMLS. This data may not be complete. We recommend contacting the local school district to confirm school assignments for this home.
Get a cash offer in 3 minutes
Find out how much your home could sell for in as little as 3 minutes with a no-obligation cash offer.
Estimated market value$341,700
Get a cash offer in 3 minutes
Find out how much your home could sell for in as little as 3 minutes with a no-obligation cash offer.
Estimated market value
$341,700



