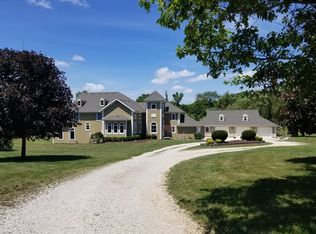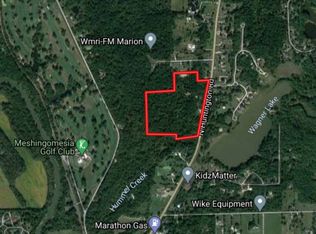Two homes on 14.71 acres heavily wooded. Main house and guest house. Attached storage barn and garage to guest house. 2 car garage attached to main house with walk-up stairs to attic storage. Look at the photos to appreciate large, open rooms with tall ceilings throughout. Photos provide just a glimpse into the massive size and beauty of these two homes. Main house has living quarters including bedroom, kitchen, bath, laundry upstairs and downstairs. Guest house has living quarters upstairs including living room, bath, laundry, kitchen as well as downstairs. Tremendous amounts of closet space, built-in cabinets and shelves. Lily pond. Beautiful flowers and bushes in the spring, summer and fall. Lots of small animals such as rabbits, squirrels and birds. Fiberglass deck in front recently renovated. Several open porches and patio areas with walkway. Lots of glass windows to allow natural light as well as skylights. Two stairway accesses to upstairs in main house.
This property is off market, which means it's not currently listed for sale or rent on Zillow. This may be different from what's available on other websites or public sources.

