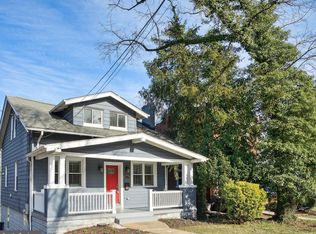Come see this cozy home in the desirable Woodridge Subdivision in Northeast DC! This property has had many upgrades including new appliances, quartz countertops, updated bathrooms, and more! Enjoy an expansive backyard with patio furniture staying with the property for all of your outdoor entertaining needs and a gardening oasis! This home has 4 bedrooms with 2 full bathrooms and plenty of storage in the walk-up attic! This property is partially furnished this includes an outdoor patio set (Both front and back), charcoal grill, farmhouse dining room table with metal industrial chairs, and a queen size bed frame with headboard. Tenant pays all utilities. Off-Street Parking. 2 pet limit. Monthly pet fee, an additional 50 a month per pet. Security deposit and first month due at lease signing. Monthly landscaping included in rent.
This property is off market, which means it's not currently listed for sale or rent on Zillow. This may be different from what's available on other websites or public sources.

