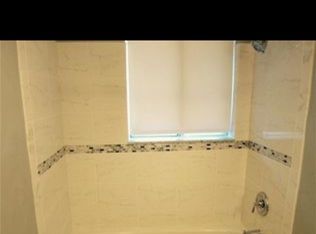Sold for $595,000 on 06/12/24
$595,000
2611 Middle Rd, Glenshaw, PA 15116
4beds
--sqft
Farm, Single Family Residence
Built in 1918
1.29 Acres Lot
$609,600 Zestimate®
$--/sqft
$3,110 Estimated rent
Home value
$609,600
$561,000 - $664,000
$3,110/mo
Zestimate® history
Loading...
Owner options
Explore your selling options
What's special
This 2 story farmhouse boasts 4 bedrooms + 4 baths and is situated on 1.2+ serene acres. The heart of the home is the gourmet kitchen, where form meets function w/ stainless steel appliances and custom cabinetry, providing both style + storage. Two pantries, induction stove, separate instant hot water tap + custom built-table and opens to the covered porch. Spacious living room is flooded with natural light w/ fireplace. The nook provides a great office space w/ shelving + bench seating. 2 flexible 1st fl bedrooms/den/play room. Loft serves as an ideal reading/study area. The primary bedroom is a dream retreat w/ architectural beams, views of the lush surrounding + adjacent full bath. Finished basement areas, one w/ built-in speakers. 3 car garage w/ in-law suite above. Separate shed has power + water hook-ups. Updates include new Napoleon furnace system, landscaping (including gravel), flooring 2nd fl + in-law. Apple + pear trees planted as well as grape vines. Gutter guards on roof.
Zillow last checked: 8 hours ago
Listing updated: June 12, 2024 at 01:40pm
Listed by:
Judi Sahayda 412-831-3800,
KELLER WILLIAMS REALTY
Bought with:
Kevin Obendorfer
LIFESPACE REAL ESTATE
Source: WPMLS,MLS#: 1653228 Originating MLS: West Penn Multi-List
Originating MLS: West Penn Multi-List
Facts & features
Interior
Bedrooms & bathrooms
- Bedrooms: 4
- Bathrooms: 4
- Full bathrooms: 4
Primary bedroom
- Level: Upper
- Dimensions: 23x13
Bedroom 2
- Level: Upper
- Dimensions: 21x17
Bedroom 3
- Level: Main
- Dimensions: 12x10
Bedroom 4
- Level: Main
- Dimensions: 12x10
Bonus room
- Level: Lower
- Dimensions: 12x21
Bonus room
- Level: Lower
- Dimensions: 09x17
Bonus room
- Level: Upper
- Dimensions: 10x10
Den
- Level: Main
- Dimensions: 12x08
Dining room
- Level: Main
- Dimensions: 12x10
Kitchen
- Level: Main
- Dimensions: 20x12
Laundry
- Level: Lower
- Dimensions: 30x19
Living room
- Level: Main
- Dimensions: 17x13
Heating
- Forced Air, Gas
Cooling
- Central Air
Features
- Flooring: Carpet, Hardwood
- Basement: Finished,Walk-Out Access
- Number of fireplaces: 1
- Fireplace features: Gas
Property
Parking
- Total spaces: 3
- Parking features: Detached, Garage, Off Street
- Has garage: Yes
Features
- Levels: Two
- Stories: 2
- Pool features: None
Lot
- Size: 1.29 Acres
- Dimensions: 221 x 216 x 307 x 294 App x
Details
- Parcel number: 0617D00268000000
Construction
Type & style
- Home type: SingleFamily
- Architectural style: Farmhouse,Two Story
- Property subtype: Farm, Single Family Residence
Materials
- Roof: Asphalt
Condition
- Resale
- Year built: 1918
Utilities & green energy
- Sewer: Public Sewer
- Water: Well
Community & neighborhood
Location
- Region: Glenshaw
Price history
| Date | Event | Price |
|---|---|---|
| 6/12/2024 | Sold | $595,000+1% |
Source: | ||
| 5/16/2024 | Contingent | $589,000 |
Source: | ||
| 5/14/2024 | Listed for sale | $589,000+22.7% |
Source: | ||
| 11/18/2021 | Sold | $480,000-2% |
Source: | ||
| 10/3/2021 | Contingent | $490,000 |
Source: | ||
Public tax history
| Year | Property taxes | Tax assessment |
|---|---|---|
| 2025 | $9,603 +134.5% | $298,000 +114.7% |
| 2024 | $4,095 +523.8% | $138,800 |
| 2023 | $657 | $138,800 -11.5% |
Find assessor info on the county website
Neighborhood: 15116
Nearby schools
GreatSchools rating
- 7/10Central El SchoolGrades: K-5Distance: 1.1 mi
- 8/10Hampton Middle SchoolGrades: 6-8Distance: 2.1 mi
- 9/10Hampton High SchoolGrades: 9-12Distance: 1.8 mi
Schools provided by the listing agent
- District: Hampton Twp
Source: WPMLS. This data may not be complete. We recommend contacting the local school district to confirm school assignments for this home.

Get pre-qualified for a loan
At Zillow Home Loans, we can pre-qualify you in as little as 5 minutes with no impact to your credit score.An equal housing lender. NMLS #10287.
Sell for more on Zillow
Get a free Zillow Showcase℠ listing and you could sell for .
$609,600
2% more+ $12,192
With Zillow Showcase(estimated)
$621,792