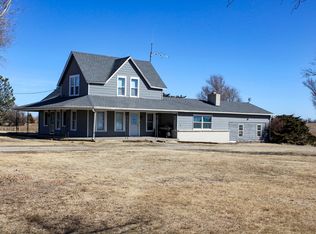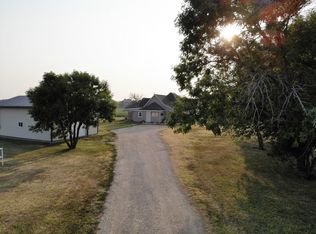This 2010 square foot single family home has 6 bedrooms and 2.0 bathrooms. This home is located at 2611 M Rd, Beloit, KS 67420.
This property is off market, which means it's not currently listed for sale or rent on Zillow. This may be different from what's available on other websites or public sources.

