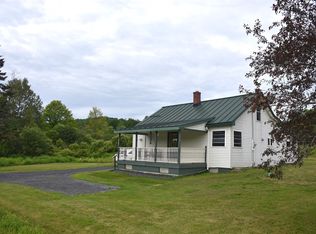Closed
Listed by:
Lucy Ferrada,
Heney Realtors - Element Real Estate (Montpelier) Phone:802-279-7735
Bought with: Heney Realtors - Element Real Estate (Montpelier)
$456,500
2611 Lowery Road, Washington, VT 05675
3beds
1,622sqft
Farm
Built in 1850
1 Acres Lot
$455,600 Zestimate®
$281/sqft
$2,805 Estimated rent
Home value
$455,600
Estimated sales range
Not available
$2,805/mo
Zestimate® history
Loading...
Owner options
Explore your selling options
What's special
Farmhouse Charm Meets Modern Comfort. This fully renovated Cape-style farmhouse is a stunning blend of old and new, featuring thoughtful craftsmanship throughout. From top to bottom, this home has been reimagined—beginning with the welcoming farmhouse kitchen complete with custom cabinetry, handcrafted countertops, and a large island made from reclaimed wood from the original barn and farmhouse. The spacious living room boasts gleaming wood floors, and a first-floor bedroom or office, full bath and convenient laundry hook-ups offer flexible living options. Upstairs, you'll find two additional bedrooms and another full bath. Enjoy the comfort of all-new systems and finishes while thoughtful touches from the original farmhouse add character and warmth. The detached 32'x40' barn-style garage provides plenty of space for vehicles, tools, and hobbies—plus a second-floor loft for even more possibilities. Set on a large, level lot perfect for gardening, play, or relaxation. Conveniently located just 15 minutes to Barre and 30 minutes to Montpelier. Join us for an Open House on Saturday, 6/7, from 10 AM to 1 PM!
Zillow last checked: 8 hours ago
Listing updated: July 16, 2025 at 11:01am
Listed by:
Lucy Ferrada,
Heney Realtors - Element Real Estate (Montpelier) Phone:802-279-7735
Bought with:
Lucy Ferrada
Heney Realtors - Element Real Estate (Montpelier)
Source: PrimeMLS,MLS#: 5044844
Facts & features
Interior
Bedrooms & bathrooms
- Bedrooms: 3
- Bathrooms: 2
- Full bathrooms: 2
Heating
- Oil, Baseboard, Hot Water
Cooling
- None
Appliances
- Included: Dishwasher, Microwave, Electric Range, Refrigerator, Water Heater off Boiler, Oil Water Heater, Owned Water Heater, Tank Water Heater
- Laundry: Laundry Hook-ups, 1st Floor Laundry
Features
- Ceiling Fan(s), Kitchen Island, Primary BR w/ BA, Natural Light, Natural Woodwork, Vaulted Ceiling(s)
- Flooring: Tile, Wood
- Basement: Concrete Floor,Full,Exterior Stairs,Sump Pump,Unfinished,Walk-Up Access
Interior area
- Total structure area: 2,592
- Total interior livable area: 1,622 sqft
- Finished area above ground: 1,622
- Finished area below ground: 0
Property
Parking
- Total spaces: 2
- Parking features: Gravel, Driveway, Garage, Detached
- Garage spaces: 2
- Has uncovered spaces: Yes
Accessibility
- Accessibility features: 1st Floor Bedroom, 1st Floor Full Bathroom, Hard Surface Flooring, 1st Floor Laundry
Features
- Levels: One and One Half
- Stories: 1
- Patio & porch: Patio, Covered Porch
- Exterior features: Garden
Lot
- Size: 1 Acres
- Features: Corner Lot, Level
Details
- Additional structures: Barn(s)
- Parcel number: 69322010261
- Zoning description: Rural Residential
Construction
Type & style
- Home type: SingleFamily
- Architectural style: Cape
- Property subtype: Farm
Materials
- Wood Frame, Vinyl Siding
- Foundation: Fieldstone
- Roof: Metal,Standing Seam
Condition
- New construction: No
- Year built: 1850
Utilities & green energy
- Electric: Circuit Breakers
- Sewer: 1000 Gallon, On-Site Septic Exists, Septic Tank
- Utilities for property: Cable Available, Phone Available
Community & neighborhood
Security
- Security features: Smoke Detector(s)
Location
- Region: Barre
Other
Other facts
- Road surface type: Dirt, Paved
Price history
| Date | Event | Price |
|---|---|---|
| 7/15/2025 | Sold | $456,500-0.5%$281/sqft |
Source: | ||
| 7/2/2025 | Contingent | $459,000$283/sqft |
Source: | ||
| 6/5/2025 | Listed for sale | $459,000+866.3%$283/sqft |
Source: | ||
| 1/20/2023 | Sold | $47,500-62%$29/sqft |
Source: | ||
| 8/8/2022 | Sold | $125,000+108.3%$77/sqft |
Source: Public Record Report a problem | ||
Public tax history
| Year | Property taxes | Tax assessment |
|---|---|---|
| 2024 | -- | $199,700 +79.1% |
| 2023 | -- | $111,500 |
| 2022 | -- | $111,500 |
Find assessor info on the county website
Neighborhood: 05641
Nearby schools
GreatSchools rating
- 6/10Washington Village SchoolGrades: PK-4Distance: 0.7 mi
- 4/10Orange Center SchoolGrades: 5-8Distance: 2.7 mi
Schools provided by the listing agent
- Elementary: Washington Village School
- Middle: Orange Center School
- District: Echo Valley Community School District
Source: PrimeMLS. This data may not be complete. We recommend contacting the local school district to confirm school assignments for this home.
Get pre-qualified for a loan
At Zillow Home Loans, we can pre-qualify you in as little as 5 minutes with no impact to your credit score.An equal housing lender. NMLS #10287.
