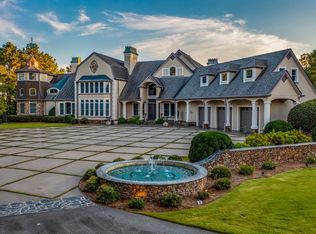Estate property! The Buttercup Manor! Designed after the Jekyll Island Inn, old shingle style by Tom Eubanks, President-Architectural Society. The grand entry is tile w/ trey ceiling and height of 19.5 ft. With mural painted on ceiling and wall. Magnificent trophy room w/29ft ceilings and exposed heavy beams. 6 fpls. Kitchen w/granite topped island, double oven plus additional oven, as well as a warming drawer. Master bedroom has stained glass windows, fireplace and built-ins. Master bath includes his & hers separate baths w/ heated floors. From the master there is an octagon 2 story sitting rm w/spiral staircase leading to an octagon 2 story rm w/panoramic view of the property. Upstairs w/4 bedrooms each having its own private bath. Situated on 120ac of woods,pasture,lake,& 2 ponds
This property is off market, which means it's not currently listed for sale or rent on Zillow. This may be different from what's available on other websites or public sources.
