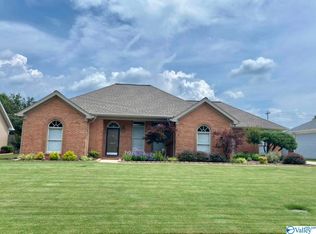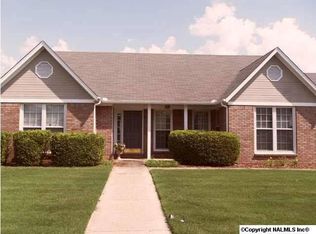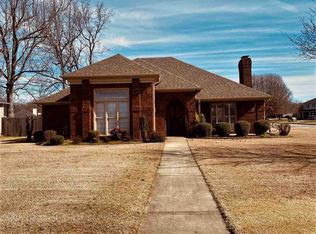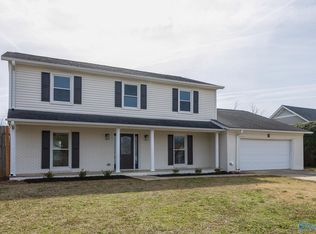Sold for $254,900
$254,900
2611 Little John St SW, Decatur, AL 35603
3beds
2,104sqft
Single Family Residence
Built in 1988
0.29 Acres Lot
$251,000 Zestimate®
$121/sqft
$1,785 Estimated rent
Home value
$251,000
$201,000 - $314,000
$1,785/mo
Zestimate® history
Loading...
Owner options
Explore your selling options
What's special
CHARMING 3 BEDROOM HOME IN SHERWOOD OAKS, DECATUR, AL! Welcome to your dream home in the desirable Sherwood Oaks subdivision! This beautifully maintained 3 bedroom, 2 bathroom gem is perfect for raising a family. Enjoy spacious living areas filled with natural light, and a versatile bonus room ideal for creating your own private oasis. The expansive backyard is perfect for kids to play or hosting memorable family cookouts. Located in a friendly neighborhood with good schools and amenities, this home offers the perfect blend of comfort and convenience. Don't miss your chance to make this house your home! Schedule a tour today and experience all that this wonderful property has to offer.
Zillow last checked: 8 hours ago
Listing updated: November 26, 2024 at 10:55am
Listed by:
Pat Smith 256-476-2693,
RE/MAX Platinum
Bought with:
Karen Ruffin, 87954
Kendall James Realty
Source: ValleyMLS,MLS#: 21862981
Facts & features
Interior
Bedrooms & bathrooms
- Bedrooms: 3
- Bathrooms: 2
- Full bathrooms: 2
Primary bedroom
- Features: 9’ Ceiling, Ceiling Fan(s), Crown Molding, Laminate Floor, Smooth Ceiling, Tray Ceiling(s)
- Level: First
- Area: 221
- Dimensions: 17 x 13
Bedroom 2
- Features: 9’ Ceiling, Ceiling Fan(s), Crown Molding, Laminate Floor, Smooth Ceiling
- Level: First
- Area: 156
- Dimensions: 12 x 13
Bedroom 3
- Features: 9’ Ceiling, Ceiling Fan(s), Crown Molding, Laminate Floor, Smooth Ceiling
- Level: First
- Area: 156
- Dimensions: 12 x 13
Bathroom 1
- Features: 10’ + Ceiling, Double Vanity, Smooth Ceiling, Skylight, Tile, Vaulted Ceiling(s), Walk-In Closet(s), Walk in Closet 2
- Level: First
- Area: 187
- Dimensions: 17 x 11
Bathroom 2
- Features: 9’ Ceiling, Smooth Ceiling, Tile
- Level: First
- Area: 54
- Dimensions: 6 x 9
Dining room
- Features: 9’ Ceiling, Bay WDW, Crown Molding, Chair Rail, Smooth Ceiling, Tray Ceiling(s), Wood Floor
- Level: First
- Area: 132
- Dimensions: 12 x 11
Kitchen
- Features: 9’ Ceiling, Crown Molding, Granite Counters, Pantry, Smooth Ceiling, Tile
- Level: First
- Area: 110
- Dimensions: 11 x 10
Living room
- Features: 10’ + Ceiling, Ceiling Fan(s), Crown Molding, Fireplace, Recessed Lighting, Smooth Ceiling, Tray Ceiling(s), Wood Floor
- Level: First
- Area: 390
- Dimensions: 15 x 26
Bonus room
- Features: 9’ Ceiling, Ceiling Fan(s), Crown Molding, Laminate Floor, Recessed Lighting, Smooth Ceiling
- Level: First
- Area: 330
- Dimensions: 22 x 15
Laundry room
- Features: 9’ Ceiling, Smooth Ceiling, Tile, Built-in Features
- Level: First
- Area: 30
- Dimensions: 5 x 6
Heating
- Natural Gas
Cooling
- Central 1, Electric
Appliances
- Included: Electric Water Heater, Microwave, Range, Refrigerator
Features
- Has basement: No
- Number of fireplaces: 1
- Fireplace features: Gas Log, One
Interior area
- Total interior livable area: 2,104 sqft
Property
Parking
- Parking features: Garage Faces Front, Garage-Two Car
Features
- Levels: One
- Stories: 1
Lot
- Size: 0.29 Acres
- Dimensions: 150 x 84
Details
- Parcel number: 02 08 27 0 000 054.000
Construction
Type & style
- Home type: SingleFamily
- Architectural style: Ranch
- Property subtype: Single Family Residence
Materials
- Foundation: Slab
Condition
- New construction: No
- Year built: 1988
Utilities & green energy
- Sewer: Public Sewer
- Water: Public
Community & neighborhood
Security
- Security features: Security System
Location
- Region: Decatur
- Subdivision: Sherwood Oaks
Price history
| Date | Event | Price |
|---|---|---|
| 11/26/2024 | Sold | $254,900-1.9%$121/sqft |
Source: | ||
| 10/6/2024 | Contingent | $259,900$124/sqft |
Source: | ||
| 9/10/2024 | Price change | $259,900-3%$124/sqft |
Source: | ||
| 8/16/2024 | Price change | $268,000-2.2%$127/sqft |
Source: | ||
| 8/8/2024 | Price change | $274,000-0.3%$130/sqft |
Source: | ||
Public tax history
| Year | Property taxes | Tax assessment |
|---|---|---|
| 2024 | $948 | $21,980 |
| 2023 | $948 +5.3% | $21,980 +5.1% |
| 2022 | $900 +18.3% | $20,920 +17.3% |
Find assessor info on the county website
Neighborhood: 35603
Nearby schools
GreatSchools rating
- 4/10Julian Harris Elementary SchoolGrades: PK-5Distance: 0.6 mi
- 6/10Cedar Ridge Middle SchoolGrades: 6-8Distance: 2.1 mi
- 7/10Austin High SchoolGrades: 10-12Distance: 1.4 mi
Schools provided by the listing agent
- Elementary: Julian Harris Elementary
- Middle: Austin Middle
- High: Austin
Source: ValleyMLS. This data may not be complete. We recommend contacting the local school district to confirm school assignments for this home.
Get pre-qualified for a loan
At Zillow Home Loans, we can pre-qualify you in as little as 5 minutes with no impact to your credit score.An equal housing lender. NMLS #10287.
Sell with ease on Zillow
Get a Zillow Showcase℠ listing at no additional cost and you could sell for —faster.
$251,000
2% more+$5,020
With Zillow Showcase(estimated)$256,020



