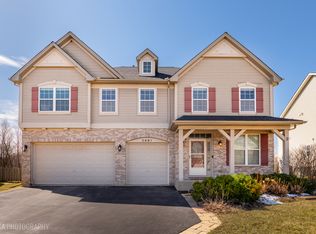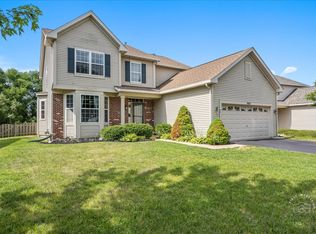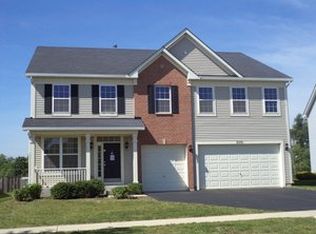Closed
$380,000
2611 Hennig Rd, Hampshire, IL 60140
5beds
2,052sqft
Single Family Residence
Built in 2007
9,300.06 Square Feet Lot
$397,100 Zestimate®
$185/sqft
$3,047 Estimated rent
Home value
$397,100
$357,000 - $441,000
$3,047/mo
Zestimate® history
Loading...
Owner options
Explore your selling options
What's special
4-5 bedrm 2.1bth (plumbed for addit bath in bsmnt w/addit finished room) Over 2000k above ground Sq feet and a RARE 3c Garage + full basement Backing to nature area!! New + Newer 2-stage HVAC w/3.5 ton C/A w/ultra violet air filter Jan 2021, cedar fence w/upgraded 5" posts 2020, air duct cleaning 2021, whole house re-screened, tear off-roof w/upgraded architectural shingles, ice/water shield and added ridge vents Oct 2023, Cherry stained Maple kitchen w/granite counters--this home has been taken care of! being sold AS-IS and priced to move! Very LOW quarterly assessment of $181 gets you a sparkling pool for summer, clubhouse, basketball courts and more!
Zillow last checked: 8 hours ago
Listing updated: December 29, 2024 at 12:18am
Listing courtesy of:
Heidi Engel, SRES 847-910-2001,
RE/MAX Suburban
Bought with:
Irving Castro
RE/MAX Suburban
Source: MRED as distributed by MLS GRID,MLS#: 12193784
Facts & features
Interior
Bedrooms & bathrooms
- Bedrooms: 5
- Bathrooms: 3
- Full bathrooms: 2
- 1/2 bathrooms: 1
Primary bedroom
- Features: Bathroom (Full, Double Sink)
- Level: Second
- Area: 234 Square Feet
- Dimensions: 18X13
Bedroom 2
- Level: Second
- Area: 132 Square Feet
- Dimensions: 12X11
Bedroom 3
- Level: Second
- Area: 121 Square Feet
- Dimensions: 11X11
Bedroom 4
- Level: Second
- Area: 110 Square Feet
- Dimensions: 11X10
Bedroom 5
- Level: Basement
- Area: 110 Square Feet
- Dimensions: 11X10
Dining room
- Level: Main
- Area: 180 Square Feet
- Dimensions: 15X12
Eating area
- Level: Main
- Area: 120 Square Feet
- Dimensions: 12X10
Family room
- Level: Main
- Area: 221 Square Feet
- Dimensions: 17X13
Kitchen
- Features: Kitchen (Eating Area-Table Space, Island, Pantry-Closet, Granite Counters, Pantry)
- Level: Main
- Area: 144 Square Feet
- Dimensions: 12X12
Laundry
- Level: Second
- Area: 36 Square Feet
- Dimensions: 9X4
Living room
- Level: Main
- Area: 168 Square Feet
- Dimensions: 14X12
Heating
- Natural Gas, Forced Air
Cooling
- Central Air
Appliances
- Laundry: Upper Level
Features
- Walk-In Closet(s), Separate Dining Room, Pantry
- Flooring: Hardwood, Carpet, Wood
- Doors: Storm Door(s)
- Windows: Screens, Window Treatments
- Basement: Partially Finished,Bath/Stubbed,Full
Interior area
- Total structure area: 0
- Total interior livable area: 2,052 sqft
Property
Parking
- Total spaces: 3
- Parking features: Asphalt, Garage Door Opener, On Site, Garage Owned, Attached, Garage
- Attached garage spaces: 3
- Has uncovered spaces: Yes
Accessibility
- Accessibility features: No Disability Access
Features
- Stories: 2
- Patio & porch: Patio
- Exterior features: Fire Pit
- Fencing: Fenced
Lot
- Size: 9,300 sqft
- Features: Nature Preserve Adjacent, Wetlands
Details
- Parcel number: 0207301013
- Special conditions: None
Construction
Type & style
- Home type: SingleFamily
- Architectural style: Colonial
- Property subtype: Single Family Residence
Materials
- Vinyl Siding, Clad Trim
- Foundation: Concrete Perimeter
- Roof: Asphalt
Condition
- New construction: No
- Year built: 2007
Details
- Builder model: GRAHAM W/3C GARAGE
Utilities & green energy
- Electric: Circuit Breakers, 200+ Amp Service
- Sewer: Public Sewer
- Water: Public
Community & neighborhood
Community
- Community features: Clubhouse, Park, Pool, Lake, Curbs, Sidewalks, Street Lights, Street Paved
Location
- Region: Hampshire
- Subdivision: Lakewood Crossing
HOA & financial
HOA
- Has HOA: Yes
- HOA fee: $181 quarterly
- Services included: Clubhouse, Pool, Other
Other
Other facts
- Listing terms: Conventional
- Ownership: Fee Simple
Price history
| Date | Event | Price |
|---|---|---|
| 12/27/2024 | Sold | $380,000-2.5%$185/sqft |
Source: | ||
| 12/10/2024 | Contingent | $389,900$190/sqft |
Source: | ||
| 10/31/2024 | Listed for sale | $389,900+87.5%$190/sqft |
Source: | ||
| 5/30/2014 | Sold | $208,000-3.3%$101/sqft |
Source: | ||
| 4/23/2014 | Pending sale | $215,000$105/sqft |
Source: Realty Executives Cornerstone #08537615 Report a problem | ||
Public tax history
| Year | Property taxes | Tax assessment |
|---|---|---|
| 2024 | $8,693 +1.9% | $105,132 +10.6% |
| 2023 | $8,534 +1.9% | $95,074 +8.5% |
| 2022 | $8,379 +3.5% | $87,658 +6.3% |
Find assessor info on the county website
Neighborhood: 60140
Nearby schools
GreatSchools rating
- 9/10Leggee Elementary SchoolGrades: K-5Distance: 2.4 mi
- 6/10Heineman Middle SchoolGrades: 6-8Distance: 5.4 mi
- 9/10Huntley High SchoolGrades: 9-12Distance: 2.3 mi
Schools provided by the listing agent
- High: Huntley High School
- District: 158
Source: MRED as distributed by MLS GRID. This data may not be complete. We recommend contacting the local school district to confirm school assignments for this home.

Get pre-qualified for a loan
At Zillow Home Loans, we can pre-qualify you in as little as 5 minutes with no impact to your credit score.An equal housing lender. NMLS #10287.


