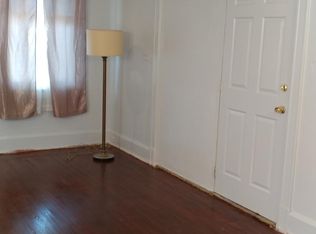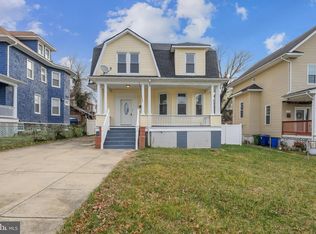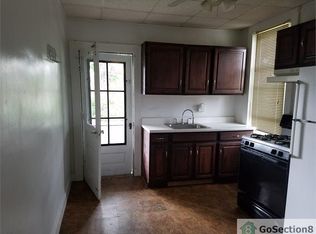Sold for $225,000 on 10/24/25
$225,000
2611 Elsinore Ave, Baltimore, MD 21216
5beds
1,988sqft
Single Family Residence
Built in 1925
7,632 Square Feet Lot
$229,400 Zestimate®
$113/sqft
$3,193 Estimated rent
Home value
$229,400
$218,000 - $241,000
$3,193/mo
Zestimate® history
Loading...
Owner options
Explore your selling options
What's special
Looking for Unbeatable Locations and Endless Possibilities??? .Untapped POTENTIAL!!!!!Unlock this properties hidden value!!! Come and take a look at this Huge house which offers endless possibilities!!!! This large corner lot house awaits your vision!! This is a rare opportunity to acquire this massive 5 bedroom house. While is does need a full rehab, the bones appear to be good and ready for a transformation. Come take a look and imagine your amazing transformation!! The possibilities are endless. Could be a sprawling single family house or a conversion to a multi-unit with proper zoning, The much sought after community is unbeatable with the generous dimensions and location. Don't miss out on this exceptional chance to create something truly extraordinary. This could be your dream house in the making. Just imagine the final product as you sit on the large front porch and think of this house as you have always dreamed!!!!
Zillow last checked: 8 hours ago
Listing updated: October 24, 2025 at 07:25am
Listed by:
Mel Ledbetter 443-250-6446,
Keller Williams Legacy
Bought with:
Unrepresented Buyer
Unrepresented Buyer Office
Source: Bright MLS,MLS#: MDBA2175780
Facts & features
Interior
Bedrooms & bathrooms
- Bedrooms: 5
- Bathrooms: 6
- Full bathrooms: 4
- 1/2 bathrooms: 2
- Main level bathrooms: 2
- Main level bedrooms: 2
Bedroom 1
- Level: Main
Bedroom 2
- Level: Main
Bedroom 3
- Level: Upper
Bedroom 4
- Level: Upper
Bedroom 5
- Level: Upper
Bathroom 1
- Level: Main
Bathroom 2
- Level: Upper
Bathroom 3
- Level: Upper
Basement
- Level: Lower
Dining room
- Level: Main
Family room
- Level: Lower
Kitchen
- Level: Main
Laundry
- Level: Lower
Living room
- Level: Main
Office
- Level: Lower
Storage room
- Level: Lower
Heating
- Radiator, Other
Cooling
- Central Air, Electric
Appliances
- Included: Electric Water Heater
- Laundry: Laundry Room
Features
- 2nd Kitchen
- Basement: Other,Connecting Stairway,Partial
- Number of fireplaces: 1
Interior area
- Total structure area: 3,276
- Total interior livable area: 1,988 sqft
- Finished area above ground: 1,988
- Finished area below ground: 0
Property
Parking
- Total spaces: 1
- Parking features: Garage Faces Front, Driveway, On Street, Garage
- Garage spaces: 1
- Has uncovered spaces: Yes
Accessibility
- Accessibility features: Other
Features
- Levels: Three
- Stories: 3
- Pool features: None
Lot
- Size: 7,632 sqft
Details
- Additional structures: Above Grade, Below Grade
- Parcel number: 0315282832 012
- Zoning: R-1
- Special conditions: Standard
Construction
Type & style
- Home type: SingleFamily
- Architectural style: Traditional
- Property subtype: Single Family Residence
Materials
- Other
- Foundation: Other
- Roof: Shingle
Condition
- New construction: No
- Year built: 1925
Utilities & green energy
- Sewer: Public Sewer
- Water: Public
Community & neighborhood
Location
- Region: Baltimore
- Subdivision: Garrison
- Municipality: Baltimore City
Other
Other facts
- Listing agreement: Exclusive Right To Sell
- Ownership: Fee Simple
Price history
| Date | Event | Price |
|---|---|---|
| 10/24/2025 | Sold | $225,000-4.2%$113/sqft |
Source: | ||
| 10/6/2025 | Pending sale | $234,900$118/sqft |
Source: | ||
| 9/12/2025 | Contingent | $234,900$118/sqft |
Source: | ||
| 9/6/2025 | Listed for sale | $234,900-4.1%$118/sqft |
Source: | ||
| 8/15/2025 | Listing removed | $244,900$123/sqft |
Source: | ||
Public tax history
| Year | Property taxes | Tax assessment |
|---|---|---|
| 2025 | -- | $235,100 +5.9% |
| 2024 | $5,241 +6.2% | $222,067 +6.2% |
| 2023 | $4,933 +6.6% | $209,033 +6.6% |
Find assessor info on the county website
Neighborhood: Garwyn Oaks
Nearby schools
GreatSchools rating
- 1/10Hilton Elementary SchoolGrades: PK-8Distance: 0.3 mi
- NAK.A.S.A. (Knowledge And Success Academy)Grades: 6-12Distance: 0.6 mi
- 2/10Connexions Community Leadership AcademyGrades: 6-12Distance: 0.8 mi
Schools provided by the listing agent
- District: Baltimore City Public Schools
Source: Bright MLS. This data may not be complete. We recommend contacting the local school district to confirm school assignments for this home.

Get pre-qualified for a loan
At Zillow Home Loans, we can pre-qualify you in as little as 5 minutes with no impact to your credit score.An equal housing lender. NMLS #10287.
Sell for more on Zillow
Get a free Zillow Showcase℠ listing and you could sell for .
$229,400
2% more+ $4,588
With Zillow Showcase(estimated)
$233,988

