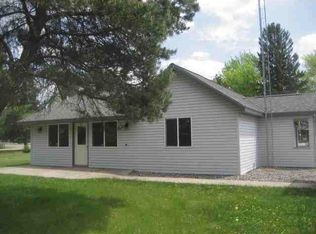Sold for $180,000
$180,000
2611 Cth #J, Mercer, WI 54547
3beds
1,188sqft
Single Family Residence
Built in 1959
0.96 Acres Lot
$184,100 Zestimate®
$152/sqft
$1,339 Estimated rent
Home value
$184,100
Estimated sales range
Not available
$1,339/mo
Zestimate® history
Loading...
Owner options
Explore your selling options
What's special
Well maintained year-round home in town with a country living setting. The main level consists of a large entry area with plenty of storage space, kitchen with plenty of cabinets and a dining area with new flooring, large living room freshly painted and newly carpeted, along with 3 bedrooms with new carpet and freshly painted and a full bath. The partial basement is unfinished with a half bath, laundry area and houses the mechanicals. The home is serviced with natural gas forced air, central air and city water and sewer. There is a 24x24 detached garage and nice back yard as well as a large amount of land between you and the neighboring home. Located near the ATV/Snowmobile trails, walking distance to town and close to several lakes.
Zillow last checked: 8 hours ago
Listing updated: July 11, 2025 at 11:57am
Listed by:
JUDITH HOULE 715-476-2111,
CENTURY 21 PIERCE REALTY - MERCER
Bought with:
NON NON MEMBER
NON-MEMBER
Source: GNMLS,MLS#: 210116
Facts & features
Interior
Bedrooms & bathrooms
- Bedrooms: 3
- Bathrooms: 2
- Full bathrooms: 1
- 1/2 bathrooms: 1
Primary bedroom
- Level: First
- Dimensions: 12x12
Bedroom
- Level: First
- Dimensions: 12x9
Bedroom
- Level: First
- Dimensions: 11x9
Bathroom
- Level: Basement
Bathroom
- Level: First
Dining room
- Level: First
- Dimensions: 7x7
Entry foyer
- Level: First
- Dimensions: 10x8
Kitchen
- Level: First
- Dimensions: 15x18
Heating
- Forced Air, Natural Gas
Cooling
- Central Air
Appliances
- Included: Dishwasher, Microwave, Range, Refrigerator
- Laundry: Washer Hookup, In Basement
Features
- Ceiling Fan(s), Main Level Primary
- Flooring: Concrete
- Basement: Interior Entry,Partial,Unfinished
- Has fireplace: No
- Fireplace features: None
Interior area
- Total structure area: 1,188
- Total interior livable area: 1,188 sqft
- Finished area above ground: 1,188
- Finished area below ground: 0
Property
Parking
- Total spaces: 2
- Parking features: Detached, Garage, Two Car Garage, Shared Driveway
- Garage spaces: 2
- Has uncovered spaces: Yes
Features
- Exterior features: Shed
- Frontage length: 0,0
Lot
- Size: 0.96 Acres
- Features: Open Space
Details
- Additional structures: Shed(s)
- Parcel number: 01234630000
- Zoning description: Residential
Construction
Type & style
- Home type: SingleFamily
- Architectural style: Ranch
- Property subtype: Single Family Residence
Materials
- Frame, Vinyl Siding
- Foundation: Block
- Roof: Composition,Shingle
Condition
- Year built: 1959
Utilities & green energy
- Electric: Circuit Breakers
- Sewer: Public Sewer
- Water: Public
Community & neighborhood
Community
- Community features: Shopping
Location
- Region: Mercer
Other
Other facts
- Ownership: Fee Simple
- Road surface type: Paved
Price history
| Date | Event | Price |
|---|---|---|
| 7/11/2025 | Sold | $180,000-10%$152/sqft |
Source: | ||
| 6/30/2025 | Contingent | $200,000$168/sqft |
Source: | ||
| 4/21/2025 | Price change | $200,000-11.1%$168/sqft |
Source: | ||
| 3/31/2025 | Price change | $225,000-2.2%$189/sqft |
Source: | ||
| 12/13/2024 | Listed for sale | $230,000+15%$194/sqft |
Source: | ||
Public tax history
Tax history is unavailable.
Neighborhood: 54547
Nearby schools
GreatSchools rating
- 5/10Mercer SchoolGrades: PK-12Distance: 0.1 mi
Schools provided by the listing agent
- Elementary: IR Mercer
- Middle: IR Mercer
- High: IR Mercer
Source: GNMLS. This data may not be complete. We recommend contacting the local school district to confirm school assignments for this home.
Get pre-qualified for a loan
At Zillow Home Loans, we can pre-qualify you in as little as 5 minutes with no impact to your credit score.An equal housing lender. NMLS #10287.
