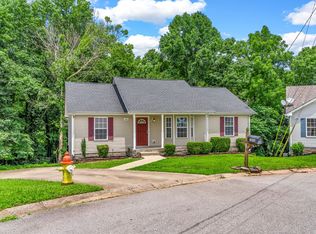This property boasts a range of amenities designed for comfortable living. Enjoy the convenience of central heat and air, ensuring your home is always the perfect temperature. The bedrooms are carpeted for a cozy feel, while beautiful laminate flooring adds a touch of elegance to the rest of the house. The eat-in kitchen, complete with a pantry, is perfect for home-cooked meals. Step outside onto the deck and enjoy the fenced-in backyard, providing a secure space for your pets to roam freely. 2 pets 20 LBS or less are welcome, pet fees and restrictions apply.
House for rent
$1,700/mo
2611 Cider Dr, Clarksville, TN 37040
3beds
1,164sqft
Price may not include required fees and charges.
Single family residence
Available now
Cats, small dogs OK
Central air, ceiling fan
-- Laundry
-- Parking
-- Heating
What's special
Fenced-in backyardEat-in kitchenLaminate flooringCentral heat and air
- 13 days
- on Zillow |
- -- |
- -- |
Travel times
Start saving for your dream home
Consider a first-time homebuyer savings account designed to grow your down payment with up to a 6% match & 4.15% APY.
Facts & features
Interior
Bedrooms & bathrooms
- Bedrooms: 3
- Bathrooms: 2
- Full bathrooms: 2
Cooling
- Central Air, Ceiling Fan
Appliances
- Included: Dishwasher, Microwave, Refrigerator, Stove
Features
- Ceiling Fan(s)
- Flooring: Laminate
Interior area
- Total interior livable area: 1,164 sqft
Property
Parking
- Details: Contact manager
Features
- Patio & porch: Deck
- Exterior features: 2 pets 20 LBS or less are welcome, Carpeting in bedrooms, Flooring: Laminate, Lawn, shed for storage
Details
- Parcel number: 031MC04100000
Construction
Type & style
- Home type: SingleFamily
- Property subtype: Single Family Residence
Community & HOA
Location
- Region: Clarksville
Financial & listing details
- Lease term: Contact For Details
Price history
| Date | Event | Price |
|---|---|---|
| 6/25/2025 | Listed for rent | $1,700$1/sqft |
Source: Zillow Rentals | ||
| 5/12/2025 | Sold | $250,000-5.6%$215/sqft |
Source: | ||
| 4/28/2025 | Contingent | $264,900$228/sqft |
Source: | ||
| 4/22/2025 | Listed for sale | $264,900+1.9%$228/sqft |
Source: | ||
| 2/20/2024 | Listing removed | -- |
Source: | ||
![[object Object]](https://photos.zillowstatic.com/fp/44c86bf712bea44420e521d91d3126ed-p_i.jpg)
