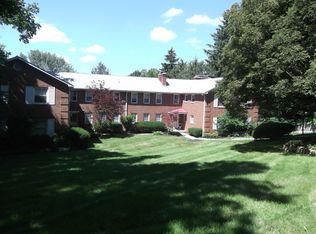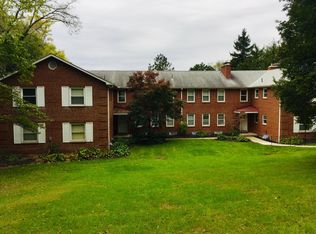Perfect opportunity to own a meticulously maintained condo in Upper Arlington's Canterbury area. This 2 Bedroom, 2 Full Bath condo in UA SCHOOLS is located on a beautiful tree lined street just off Riverside Dr and Lane Ave. The ground level unit has a fantastic allocation of living space and features a 1 car garage and dedicated laundry/storage space in building. Beautiful hardwood floors, built-in cabinets, gas fireplace and brick accent wall create ample character throughout.
This property is off market, which means it's not currently listed for sale or rent on Zillow. This may be different from what's available on other websites or public sources.

