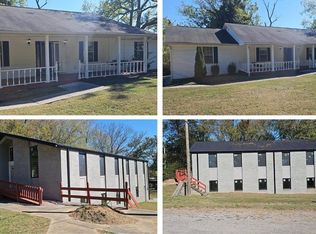Sold for $400,000
$400,000
2611 Blue Springs Rd SE, Cleveland, TN 37311
3beds
1,624sqft
Single Family Residence, Residential, Mixed Use
Built in 1993
0.74 Acres Lot
$239,200 Zestimate®
$246/sqft
$1,736 Estimated rent
Home value
$239,200
$208,000 - $268,000
$1,736/mo
Zestimate® history
Loading...
Owner options
Explore your selling options
What's special
Prime Location | Versatile Potential
Are you looking for a one-of-a-kind property with endless possibilities? This unique parcel offers a one-level home and a historic church, both sold ''AS IS''.
The ranch home offers a large front porch, sits on a level yard, kitchen with plenty of cabinetry and granite countertops.
The brick church has new windows, a new roof, and deck. Blank slate interior making it perfect for customization. Ideal for a variety of uses including religious services, community center, event space, and personal retreat. It has 2200 sq.feet on the main level and another 2200 sq.feet in the basement.
Don't miss this incredible opportunity to own a truly unique property. Schedule your showing today!
Zillow last checked: 8 hours ago
Listing updated: June 26, 2025 at 11:34am
Listed by:
Jannis Sams 423-503-2945,
Crye-Leike REALTORS - Cleveland
Bought with:
Margie Keller, 263376
Compass Group Realty, LLC
Source: RCAR,MLS#: 20244636
Facts & features
Interior
Bedrooms & bathrooms
- Bedrooms: 3
- Bathrooms: 2
- Full bathrooms: 2
Primary bedroom
- Level: First
Bedroom
- Level: First
Bedroom
- Level: First
Primary bathroom
- Level: First
Bathroom
- Level: First
Dining room
- Description: Breakfast Area
- Level: First
Great room
- Level: First
Kitchen
- Level: First
Laundry
- Description: Garage
- Level: First
Heating
- Central, Electric
Cooling
- Central Air
Appliances
- Included: Dishwasher, Electric Range, Refrigerator
- Laundry: Main Level, Laundry Room
Features
- Walk-In Shower, Walk-In Closet(s), Pantry, Granite Counters, Ceiling Fan(s)
- Flooring: Carpet, Laminate, Tile, Vinyl
- Windows: Vinyl Frames, Aluminum Frames
- Basement: Crawl Space
- Has fireplace: No
Interior area
- Total structure area: 1,624
- Total interior livable area: 1,624 sqft
- Finished area above ground: 1,624
- Finished area below ground: 0
Property
Parking
- Total spaces: 10
- Parking features: Gravel
- Attached garage spaces: 2
Features
- Levels: One
- Stories: 1
- Patio & porch: Deck, Front Porch
- Exterior features: None
- Pool features: None
- Fencing: None
Lot
- Size: 0.74 Acres
- Dimensions: 369 x 156 x 318 x 168
- Features: Level
Details
- Additional structures: Other, Outbuilding
- Parcel number: 065f A 00800 000
- Special conditions: Standard
Construction
Type & style
- Home type: SingleFamily
- Architectural style: Ranch
- Property subtype: Single Family Residence, Residential, Mixed Use
Materials
- Brick Veneer, Vinyl Siding
- Foundation: Block
- Roof: Pitched
Condition
- Fixer
- New construction: No
- Year built: 1993
Utilities & green energy
- Sewer: Public Sewer
- Water: Public
- Utilities for property: High Speed Internet Available, Water Connected, Sewer Connected, Phone Available, Natural Gas Not Available, Electricity Connected
Community & neighborhood
Community
- Community features: None
Location
- Region: Cleveland
Other
Other facts
- Listing terms: Cash,Conventional
- Road surface type: Asphalt
Price history
| Date | Event | Price |
|---|---|---|
| 6/26/2025 | Sold | $400,000-20%$246/sqft |
Source: | ||
| 6/12/2025 | Pending sale | $500,000$308/sqft |
Source: | ||
| 4/11/2025 | Price change | $500,000-9.1%$308/sqft |
Source: | ||
| 1/6/2025 | Price change | $550,000-4.3%$339/sqft |
Source: | ||
| 11/21/2024 | Price change | $575,000-4.2%$354/sqft |
Source: | ||
Public tax history
| Year | Property taxes | Tax assessment |
|---|---|---|
| 2025 | -- | $24,425 +199.7% |
| 2024 | $117 | $8,150 |
| 2023 | $117 | $8,150 |
Find assessor info on the county website
Neighborhood: 37311
Nearby schools
GreatSchools rating
- 6/10Blythe- Bower Elementary SchoolGrades: PK-5Distance: 0.9 mi
- 4/10Cleveland Middle SchoolGrades: 6-8Distance: 5.1 mi
- 7/10Cleveland High SchoolGrades: 9-12Distance: 4.6 mi
Schools provided by the listing agent
- Elementary: Blythe-Bower
- Middle: Cleveland
- High: Cleveland
Source: RCAR. This data may not be complete. We recommend contacting the local school district to confirm school assignments for this home.
Get pre-qualified for a loan
At Zillow Home Loans, we can pre-qualify you in as little as 5 minutes with no impact to your credit score.An equal housing lender. NMLS #10287.
Sell with ease on Zillow
Get a Zillow Showcase℠ listing at no additional cost and you could sell for —faster.
$239,200
2% more+$4,784
With Zillow Showcase(estimated)$243,984
