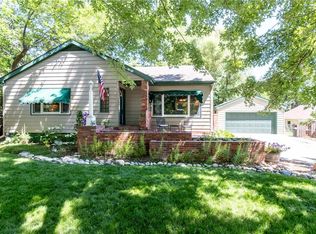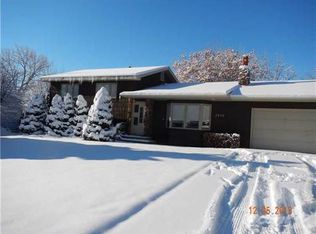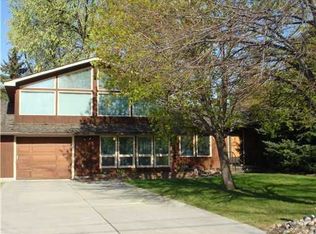Sold on 07/26/23
Price Unknown
2611 Arvin Rd, Billings, MT 59102
4beds
2,020sqft
SingleFamily
Built in 1946
0.29 Acres Lot
$400,000 Zestimate®
$--/sqft
$2,460 Estimated rent
Home value
$400,000
$380,000 - $420,000
$2,460/mo
Zestimate® history
Loading...
Owner options
Explore your selling options
What's special
Poly Elementary is a 2 minute walk away! Conveniently located just minutes to anything in Billings, cozy into this charming home that is turn key and ready for the next family to enjoy. Kitchen and bathrooms have been updated along with new slate tile to complement the hardwood floors. Egress windows in both basement bedrooms along with new LVP flooring. Don't miss the FOUR CAR TANDEM GARAGE plus workshop and plenty of off-street parking. Large back yard fenced in for your kids and/or pets. Roof and gutters just replaced. Windows are newer. Furnace new in last 3 years including a whole house, air filtration system.
Facts & features
Interior
Bedrooms & bathrooms
- Bedrooms: 4
- Bathrooms: 2
- Full bathrooms: 2
Heating
- Other
Cooling
- Central
Features
- Window Treatment
- Basement: Finished
Interior area
- Total interior livable area: 2,020 sqft
Property
Parking
- Total spaces: 4
- Parking features: Garage - Detached
Features
- Exterior features: Other
Lot
- Size: 0.29 Acres
Details
- Parcel number: 03103235122240000
Construction
Type & style
- Home type: SingleFamily
Materials
- Frame
- Foundation: Concrete
- Roof: Asphalt
Condition
- Year built: 1946
Utilities & green energy
- Sewer: City
Community & neighborhood
Location
- Region: Billings
Other
Other facts
- Cooling: Central
- Heating: Gas Forced Air
- Property Type: Residential
- Water Domestic: Public
- Basement Type: Full Basement
- Range Desc: Free Standing
- Lot Description: Interior, Landscaped
- Style: Ranch
- Interior Features: Window Treatment
- Misc Features: Additional Parking, Work Shop
- Exterior Features: Under Ground Sprinkler
- Garage Desc: Detached, Tandem
- Zone: Residential 9600
- Roof: Asphalt
- Construction Siding: Vinyl
- Sewer: City
- Built Info: Established
- Geocode Source: PxPoint
- Legal Description: DAHLSTROM SUBD, S35, T01 N, R25 E, Lot 7
- Parcel Number: A05960
Price history
| Date | Event | Price |
|---|---|---|
| 7/26/2023 | Sold | -- |
Source: Agent Provided Report a problem | ||
| 6/23/2023 | Listing removed | -- |
Source: | ||
| 6/18/2023 | Listed for sale | $360,000$178/sqft |
Source: | ||
| 6/8/2023 | Contingent | $360,000$178/sqft |
Source: | ||
| 6/1/2023 | Listed for sale | $360,000-5.3%$178/sqft |
Source: | ||
Public tax history
| Year | Property taxes | Tax assessment |
|---|---|---|
| 2024 | $2,855 +1.2% | $316,100 |
| 2023 | $2,821 +1.9% | $316,100 +13.4% |
| 2022 | $2,768 +5.1% | $278,800 |
Find assessor info on the county website
Neighborhood: North Central
Nearby schools
GreatSchools rating
- 5/10Poly Drive SchoolGrades: PK-5Distance: 0.2 mi
- 5/10Will James 7-8Grades: 6-8Distance: 1.3 mi
- 4/10Billings Sr High SchoolGrades: 9-12Distance: 2.5 mi
Schools provided by the listing agent
- Elementary: Poly Drive
- Middle: Will James
- High: Senior High
Source: The MLS. This data may not be complete. We recommend contacting the local school district to confirm school assignments for this home.


