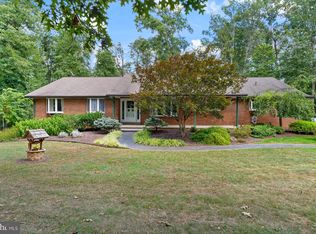Welcome to 2611 Albert Rill Rd! This gorgeous, HUGE, all brick colonial is ready for new owners! Hardwood flooring greets you in the foyer, and continues throughout the main level and in all the bedrooms. Main level offers a separate dining room, a cozy family room with a wood stove- perfect for those chilly evenings, and a beautiful kitchen with quartz counters, white cabinetry, pendant lighting, a large pantry, stainless steel appliances & room for a table. Plenty of space on the main level for an office or playroom as well. Laundry is in the mudroom on the main level. Half bath is updated and SO cute- with trendy wallpaper and chic cabinetry. Upstairs has 4 large bedrooms, all with hardwood floors, crown molding & ample closet space. Primary bedroom is bright & sunny, and has a STUNNING on suite bath, with a walk in tiled shower & a claw foot tub- soak all your cares away! Hall bath is nicely updated with a tiled shower, dual vanities, & ceramic tiled flooring. Basement is fully finished & waiting for your personal touches, and has another full bath, lots of storage, & another wood stove. Sit on your screened in porch and enjoy nature while you have your morning coffee. This home is on a little over 2 acres, and has views of rolling farmland. Lot is partially wooded and very private. Sparkling clean & ready for someone else to call home! Truly your own piece of Carroll County paradise.
This property is off market, which means it's not currently listed for sale or rent on Zillow. This may be different from what's available on other websites or public sources.
