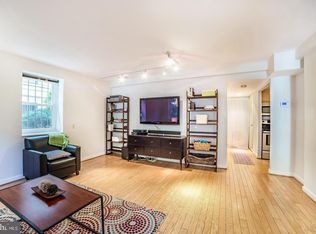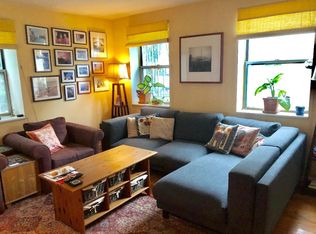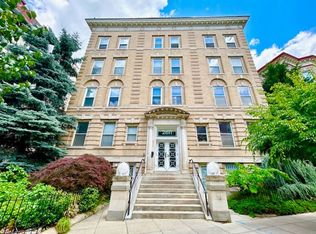Showings by appointment only. Expansive 1-bed condo in a splendid location. Quiet street between Rock Creek Park & Adams Morgan hot spots. Smart layout w/ newly remodeled gourmet kitchen. Oversized living area w/ room for dining, the generous bedroom includes two walls of windows & walk-in closet. Abundant storage throughout + addl. storage in the building. Beautifully remodeled bathroom, new HVAC, & in-home W/D. 1/2 mile to Metro. Pets OK Owner pays for water, the renter is responsible for all other utilities. First month's rent and security deposit due at signing. No smoking allowed. Small pets allowed
This property is off market, which means it's not currently listed for sale or rent on Zillow. This may be different from what's available on other websites or public sources.



