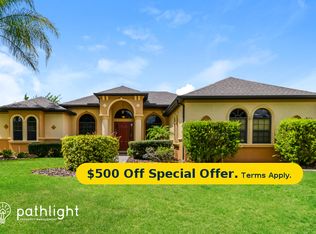GORGEOUS & SPACIOUS home in Twin Rivers w/POOL, LAKE VIEW, FIRE PIT, 4 BEDROOMS/4 BATHROOMS/OFFICE/2.5 CAR GARAGE, OUTDOOR KITCHEN, and .55 ACRES. This is a custom built home inspired by colonial architecture, has a long extended driveway, an expansive front yard and a back yard w/a clear LAKE VIEW. Enter the home & you are welcomed by soaring ceilings, BRIGHT & AIRY SPACE. To the right is the DEN/OFFICE, to the left is the FORMAL LIVING ROOM. Continue to the open concept living area w/FAMILY ROOM, KITCHEN, & BREAKFAST ROOM, all overlooking the POOL & the LAKE. The kitchen is grand & spacious, & features stainless steel appliances, granite countertops, tile floors, & an overabundance of storage & cabinets. Every space in this home is carefully planned - a FORMAL DINING ROOM, BREAKFAST BAR & the additional BREAKFAST ROOM opens up to the family room area, an entertainer's dream. Head upstairs to 4B/3B; the master bedroom has an en-suite bathroom w/2 sinks, garden tub/separate shower. A generous bonus room within the master can be used as a relaxing reading or exercise area, or just make it your own. The other 3 bedrooms are generous in size and 2 of the bedrooms share a jack and jill bathroom. Head outside to the great outdoors, the massive SCREENED IN PORCH, POOL, and OUTDOOR KITCHEN with a full uninterrupted lake view offer the ideal place to gather in this home. And if that is not enough, enjoy the NEIGHBORHOOD BOAT/KAYAK LAUNCH, THE SOCCER FIELDS AND MORE. CALL FOR PRIVATE SHOWING TODAY.
This property is off market, which means it's not currently listed for sale or rent on Zillow. This may be different from what's available on other websites or public sources.

