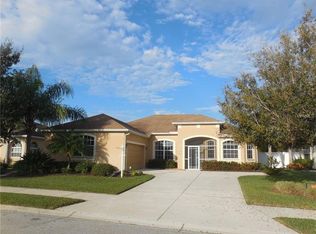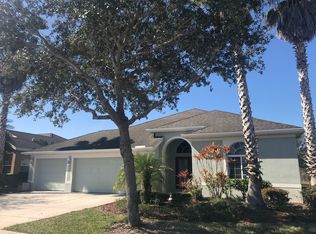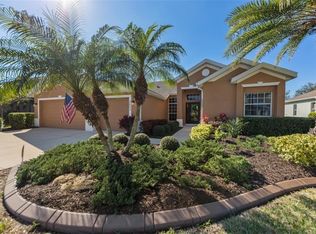Sold for $469,000 on 07/29/24
$469,000
2611 124th Ave E, Parrish, FL 34219
4beds
2,219sqft
Single Family Residence
Built in 2007
10,603 Square Feet Lot
$429,600 Zestimate®
$211/sqft
$3,034 Estimated rent
Home value
$429,600
$391,000 - $473,000
$3,034/mo
Zestimate® history
Loading...
Owner options
Explore your selling options
What's special
Welcome to this beautifully maintained residence nestled in the highly sought-after gated community of Chelsea Oaks. This exquisite property has been meticulously cared for, boasting a new roof installed last year, fresh exterior paint, and a beautifully landscaped yard that invites you in. As you step inside, you'll be greeted by a spacious and well-thought-out floor plan featuring 4 bedrooms, 3 full baths, and a large 3-car garage. The home backs up to a serene wooded area, offering a private and peaceful backdrop. Enjoy the outdoors from the comfort of your screened lanai, with ample room to add a pool if desired. Chelsea Oaks offers a range of amenities with low HOA fees, including cable, a beautiful community pool, playground, and irrigation using lake water, enhancing both convenience and sustainability. This home is truly move-in ready, with updated appliances and pristine condition throughout. The kitchen is a chef's delight, featuring a large breakfast bar, a cozy kitchen nook, wood cabinets, and modern appliances. The master bedroom is a private retreat with two walk-in closets and a luxurious en-suite bathroom, complete with a garden tub, separate shower, and dual vanities. Experience the perfect blend of elegance, comfort, and modern convenience at 2611 124th Ave E. Schedule your private tour today and discover all the wonderful features this home and community have to offer.
Zillow last checked: 8 hours ago
Listing updated: August 01, 2024 at 11:09am
Listing Provided by:
Joe Murphy 941-780-3260,
COLDWELL BANKER REALTY 941-907-1033
Bought with:
Robyn Sadlo, 3474438
PREMIER SOTHEBY'S INTERNATIONAL REALTY
Source: Stellar MLS,MLS#: A4612660 Originating MLS: Sarasota - Manatee
Originating MLS: Sarasota - Manatee

Facts & features
Interior
Bedrooms & bathrooms
- Bedrooms: 4
- Bathrooms: 3
- Full bathrooms: 3
Primary bedroom
- Features: Ceiling Fan(s), Walk-In Closet(s)
- Level: First
- Dimensions: 12x20
Bedroom 2
- Features: Ceiling Fan(s), Built-in Closet
- Level: First
- Dimensions: 11x12
Bedroom 3
- Features: Ceiling Fan(s), Built-in Closet
- Level: First
- Dimensions: 11x12
Bedroom 4
- Features: Ceiling Fan(s), Built-in Closet
- Level: First
- Dimensions: 11x11
Primary bathroom
- Features: Garden Bath, Split Vanities, Tub with Separate Shower Stall
- Level: First
Bathroom 2
- Level: First
Bathroom 3
- Level: First
Kitchen
- Features: Pantry
- Level: First
- Dimensions: 8x15
Living room
- Level: First
- Dimensions: 15x13
Heating
- Central
Cooling
- Central Air
Appliances
- Included: Dishwasher, Disposal, Dryer, Microwave, Range, Refrigerator, Washer
- Laundry: Laundry Room
Features
- Ceiling Fan(s), Open Floorplan, Primary Bedroom Main Floor, Solid Surface Counters, Solid Wood Cabinets, Split Bedroom, Walk-In Closet(s)
- Flooring: Carpet, Ceramic Tile, Tile
- Doors: Sliding Doors
- Windows: Window Treatments
- Has fireplace: No
Interior area
- Total structure area: 3,078
- Total interior livable area: 2,219 sqft
Property
Parking
- Total spaces: 3
- Parking features: Driveway, Garage Door Opener
- Attached garage spaces: 3
- Has uncovered spaces: Yes
Features
- Levels: One
- Stories: 1
- Patio & porch: Covered, Screened
- Exterior features: Irrigation System, Sidewalk
- Has view: Yes
- View description: Trees/Woods
Lot
- Size: 10,603 sqft
- Residential vegetation: Mature Landscaping, Oak Trees, Trees/Landscaped
Details
- Parcel number: 505447909
- Zoning: PDR
- Special conditions: None
Construction
Type & style
- Home type: SingleFamily
- Architectural style: Ranch
- Property subtype: Single Family Residence
Materials
- Block, Stucco
- Foundation: Slab, Stem Wall
- Roof: Shingle
Condition
- New construction: No
- Year built: 2007
Details
- Builder name: Lennar
Utilities & green energy
- Sewer: Public Sewer
- Water: Canal/Lake For Irrigation
- Utilities for property: Cable Connected, Electricity Connected, Underground Utilities, Water Connected
Community & neighborhood
Community
- Community features: Deed Restrictions, Gated Community - No Guard, Irrigation-Reclaimed Water, Playground, Pool, Sidewalks
Location
- Region: Parrish
- Subdivision: CHELSEA OAKS PH II & III
HOA & financial
HOA
- Has HOA: Yes
- HOA fee: $157 monthly
- Amenities included: Gated, Playground, Pool
- Services included: Cable TV, Community Pool, Pool Maintenance, Recreational Facilities
- Association name: C and S management / Kasia Matt
- Association phone: 941-377-3419
Other fees
- Pet fee: $0 monthly
Other financial information
- Total actual rent: 0
Other
Other facts
- Listing terms: Cash,Conventional,FHA,VA Loan
- Ownership: Fee Simple
- Road surface type: Asphalt
Price history
| Date | Event | Price |
|---|---|---|
| 7/29/2024 | Sold | $469,000-1.2%$211/sqft |
Source: | ||
| 6/17/2024 | Pending sale | $474,900$214/sqft |
Source: | ||
| 6/8/2024 | Listed for sale | $474,900+84.9%$214/sqft |
Source: | ||
| 5/28/2015 | Sold | $256,900-1.2%$116/sqft |
Source: Public Record | ||
| 4/22/2015 | Pending sale | $259,900$117/sqft |
Source: RE/MAX FINE PROPERTIES #A4119122 | ||
Public tax history
| Year | Property taxes | Tax assessment |
|---|---|---|
| 2024 | $2,438 +2.1% | $195,509 +3% |
| 2023 | $2,389 +3.3% | $189,815 +3% |
| 2022 | $2,312 +0.5% | $184,286 +3% |
Find assessor info on the county website
Neighborhood: 34219
Nearby schools
GreatSchools rating
- 8/10Annie Lucy Williams Elementary SchoolGrades: PK-5Distance: 3.3 mi
- 4/10Parrish Community High SchoolGrades: Distance: 3.4 mi
- 4/10Buffalo Creek Middle SchoolGrades: 6-8Distance: 5 mi
Schools provided by the listing agent
- Elementary: Williams Elementary
- Middle: Buffalo Creek Middle
- High: Parrish Community High
Source: Stellar MLS. This data may not be complete. We recommend contacting the local school district to confirm school assignments for this home.
Get a cash offer in 3 minutes
Find out how much your home could sell for in as little as 3 minutes with a no-obligation cash offer.
Estimated market value
$429,600
Get a cash offer in 3 minutes
Find out how much your home could sell for in as little as 3 minutes with a no-obligation cash offer.
Estimated market value
$429,600


