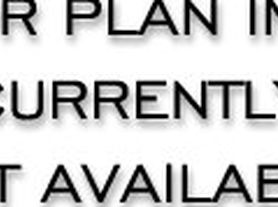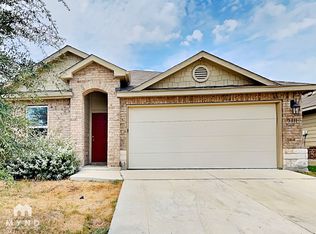3/2, Split floor plan, Office as you enter, Formal Dining Room, Entertainers Kit w Granite, SS appliances & Gas Cooking - for all you Foodies!! Opens to spacious Family Room, Covered patio with outdoor television mounted, Large yard great for pups & kids! X-large Master Bedroom, huge closet & OOH LA LA - Spa like Master Bath!! Exterior and Interior programmable recessed lights. Includes washer/dryer set and fridge. Curtain Rods will remain so that you just have to add your curtains. Nest and water softener ready to be used just need to pay for monthly warranty. TV wall mounts and shed included ALL THIS & A 3 CAR GARAGE!! Super easy access to downtown, Spurs games, Bases & more!
House for rent
$1,800/mo
2610 Wolf Moon, Converse, TX 78109
3beds
1,868sqft
Price may not include required fees and charges.
Singlefamily
Available now
-- Pets
Central air, ceiling fan
Dryer connection laundry
-- Parking
Natural gas, central
What's special
Gas cookingSplit floor planFormal dining roomOutdoor televisionSpacious family roomMaster bedroomCovered patio
- 31 days |
- -- |
- -- |
Travel times
Zillow can help you save for your dream home
With a 6% savings match, a first-time homebuyer savings account is designed to help you reach your down payment goals faster.
Offer exclusive to Foyer+; Terms apply. Details on landing page.
Facts & features
Interior
Bedrooms & bathrooms
- Bedrooms: 3
- Bathrooms: 2
- Full bathrooms: 2
Rooms
- Room types: Dining Room
Heating
- Natural Gas, Central
Cooling
- Central Air, Ceiling Fan
Appliances
- Included: Dishwasher, Microwave, Oven, Refrigerator, Stove
- Laundry: Dryer Connection, Hookups, Laundry Room, Main Level, Washer Hookup
Features
- All Bedrooms Downstairs, Breakfast Bar, Cable TV Available, Ceiling Fan(s), High Speed Internet, Kitchen Island, One Living Area, Open Floorplan, Pull Down Storage, Separate Dining Room, Study/Library, Two Eating Areas, Utility Room Inside, Walk-In Closet(s), Walk-In Pantry
- Flooring: Carpet, Laminate
Interior area
- Total interior livable area: 1,868 sqft
Property
Parking
- Details: Contact manager
Features
- Stories: 1
- Exterior features: Contact manager
Details
- Parcel number: 1100184
Construction
Type & style
- Home type: SingleFamily
- Property subtype: SingleFamily
Materials
- Roof: Composition
Condition
- Year built: 2018
Utilities & green energy
- Utilities for property: Cable Available
Community & HOA
Community
- Features: Playground
Location
- Region: Converse
Financial & listing details
- Lease term: Max # of Months (24),Min # of Months (12)
Price history
| Date | Event | Price |
|---|---|---|
| 9/11/2025 | Listed for rent | $1,800$1/sqft |
Source: LERA MLS #1907043 | ||
| 1/13/2024 | Listing removed | -- |
Source: Zillow Rentals | ||
| 1/3/2024 | Price change | $1,800-5.3%$1/sqft |
Source: Zillow Rentals | ||
| 12/1/2023 | Price change | $1,900-2.6%$1/sqft |
Source: Zillow Rentals | ||
| 10/5/2023 | Price change | $1,950-11.4%$1/sqft |
Source: Zillow Rentals | ||

