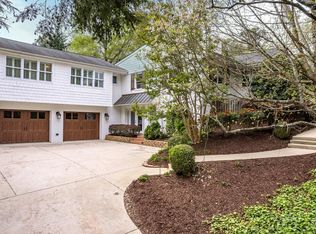Sold for $1,250,000 on 10/13/25
$1,250,000
2610 Wells Ave, Raleigh, NC 27608
3beds
2,283sqft
Single Family Residence, Residential
Built in 1949
0.26 Acres Lot
$1,245,800 Zestimate®
$548/sqft
$3,110 Estimated rent
Home value
$1,245,800
$1.18M - $1.31M
$3,110/mo
Zestimate® history
Loading...
Owner options
Explore your selling options
What's special
This delightful home inside the beltline immediately captures attention with its inviting curb appeal. What truly excites is the extensive care and numerous upgrades that have been applied from top to bottom. It's impossible to list all the new features, but rest assured, everything from the roof to the underground plumbing has been thoroughly addressed. The inventive floor plan creates an ideal setting for entertaining, featuring a gourmet kitchen, a wine bar, and living areas that seamlessly open onto a covered porch, which overlooks the spacious and private backyard. The newly renovated primary bathroom on the upper floor transforms the main bedroom into a regal retreat. Throughout the home, the carefully selected color palette, design elements, built-in features, and window treatments contribute a timeless elegance to this charming cottage. Additional appeal and functionality come from a recently reconstructed storage shed and brick pathways. Offering versatile living spaces and close proximity to parks and the vibrant Village District, this location is truly unmatched.
Zillow last checked: 8 hours ago
Listing updated: October 28, 2025 at 01:15am
Listed by:
Susan Dahlin Bashford 919-522-1467,
Hodge & Kittrell Sotheby's Int
Bought with:
Laura Meredith Ivey, 328985
Allen Tate/Raleigh-Glenwood
Source: Doorify MLS,MLS#: 10117821
Facts & features
Interior
Bedrooms & bathrooms
- Bedrooms: 3
- Bathrooms: 3
- Full bathrooms: 2
- 1/2 bathrooms: 1
Heating
- Forced Air, Natural Gas, Zoned
Cooling
- Central Air
Appliances
- Included: Dishwasher, Gas Range, Microwave, Plumbed For Ice Maker, Range, Range Hood, Refrigerator, Tankless Water Heater
- Laundry: In Basement, Laundry Room
Features
- Bookcases, Built-in Features, Double Vanity, Eat-in Kitchen, Entrance Foyer, Recessed Lighting, Shower Only, Smooth Ceilings, Storage, Walk-In Shower
- Flooring: Concrete, Hardwood, Tile
- Windows: Blinds, Plantation Shutters, Screens, Window Coverings
- Basement: Crawl Space, Daylight, Exterior Entry, Partial, Walk-Out Access
Interior area
- Total structure area: 2,283
- Total interior livable area: 2,283 sqft
- Finished area above ground: 2,283
- Finished area below ground: 0
Property
Parking
- Total spaces: 4
- Parking features: Concrete, Driveway
Features
- Levels: Multi/Split
- Stories: 3
- Exterior features: Fenced Yard, Lighting, Private Yard, Rain Gutters, Storage
- Fencing: Back Yard
- Has view: Yes
Lot
- Size: 0.26 Acres
- Features: Back Yard, Cul-De-Sac, Front Yard
Details
- Additional structures: Outbuilding, Shed(s), Storage
- Parcel number: 0794868919
- Zoning: R-4
- Special conditions: Standard
Construction
Type & style
- Home type: SingleFamily
- Architectural style: Cottage, Traditional
- Property subtype: Single Family Residence, Residential
Materials
- Brick, Wood Siding
- Roof: Shingle
Condition
- New construction: No
- Year built: 1949
Utilities & green energy
- Sewer: Public Sewer
- Water: Public
Community & neighborhood
Location
- Region: Raleigh
- Subdivision: Not in a Subdivision
Price history
| Date | Event | Price |
|---|---|---|
| 10/13/2025 | Sold | $1,250,000-2%$548/sqft |
Source: | ||
| 8/28/2025 | Pending sale | $1,275,000$558/sqft |
Source: | ||
| 8/25/2025 | Listed for sale | $1,275,000+13.3%$558/sqft |
Source: | ||
| 1/10/2024 | Sold | $1,125,000-2.2%$493/sqft |
Source: | ||
| 12/2/2023 | Pending sale | $1,150,000$504/sqft |
Source: | ||
Public tax history
| Year | Property taxes | Tax assessment |
|---|---|---|
| 2025 | $8,675 +0.4% | $992,447 |
| 2024 | $8,639 +21.9% | $992,447 +53% |
| 2023 | $7,089 +7.6% | $648,520 |
Find assessor info on the county website
Neighborhood: Wade
Nearby schools
GreatSchools rating
- 7/10Lacy ElementaryGrades: PK-5Distance: 1.2 mi
- 6/10Martin MiddleGrades: 6-8Distance: 1.3 mi
- 7/10Needham Broughton HighGrades: 9-12Distance: 1.2 mi
Schools provided by the listing agent
- Elementary: Wake - Lacy
- Middle: Wake - Martin
- High: Wake - Broughton
Source: Doorify MLS. This data may not be complete. We recommend contacting the local school district to confirm school assignments for this home.
Get a cash offer in 3 minutes
Find out how much your home could sell for in as little as 3 minutes with a no-obligation cash offer.
Estimated market value
$1,245,800
Get a cash offer in 3 minutes
Find out how much your home could sell for in as little as 3 minutes with a no-obligation cash offer.
Estimated market value
$1,245,800
