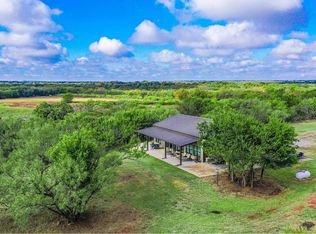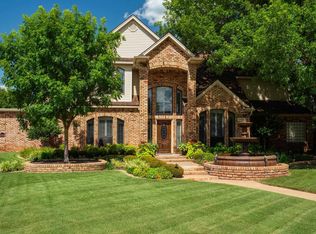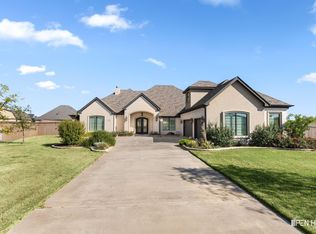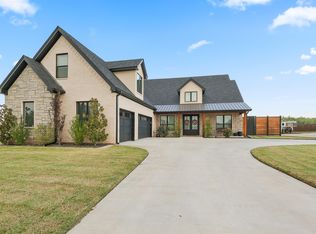Discover the perfect blend of luxury living and equestrian excellence on this stunning 45 acre estate, ideally situated just west of Wichita Falls, Tx and only 420 yards from the scenic Wichita River. This premier horse property is thoughtfully designed for both modern comfort and functionality, offering top tier amenities for horse enthusiasts and those seeking a serene country lifestyle. Whether you're a seasoned open professional, horse trainer, hobby rider, or simply looking for room to roam, this turnkey estate is ready to impress. The centerpiece of the property is a spacious, 160x250 covered riding and roping arena with piped return alley and roping boxes, fully equipped kitchen, viewing area, bathrooms, and entertaining space, making it ideal for training, events, or hosting gatherings. Additionally there is an outdoor 150x300 arena with roping boxes and a return alley, Six stall horse barn with equipment apron, and more. Multiple horse or cattle ready pastures and pens provide ample space for boarding, training, or riding, while a picturesque pond adds to the natural beauty and charm of the landscape. The main residence is a beautifully maintained 2765sqft custom built ranch style home, nestled on rolling acreage with panoramic views of the Texas countryside. This thoughtfully designed 3bedroom, 3bathroom residence features high end finishes, a warm and inviting open concept layout, and timeless charm throughout. Enjoy peaceful mornings with coffee on the covered porch, taking in the serene landscape, and unwind in the evenings by the cozy fireplace. Whether you're relaxing after a day in the arena or entertaining in the spacious kitchen, this home offers comfort, privacy, and natural beauty in every corner. This is a rare opportunity to own a turnkey equestrian estate in the heart of North Texas. Whether you're a professional competitor, trainer, weekend rider, or simply looking for a private retreat with room to roam, this property has it all.
For sale
$1,700,000
2610 Weetu Rd, Iowa Park, TX 76367
3beds
2,765sqft
Est.:
Farm, Single Family Residence
Built in 2020
44.95 Acres Lot
$-- Zestimate®
$615/sqft
$-- HOA
What's special
Cozy fireplaceTimeless charmHigh end finishesScenic wichita riverSix stall horse barnViewing areaEntertaining space
- 254 days |
- 337 |
- 20 |
Zillow last checked: 8 hours ago
Listing updated: August 28, 2025 at 12:56pm
Listed by:
Melaina Middleton 0588607 817-602-7617,
Texas Landmark Realtors 817-602-7617
Source: NTREIS,MLS#: 20911649
Tour with a local agent
Facts & features
Interior
Bedrooms & bathrooms
- Bedrooms: 3
- Bathrooms: 3
- Full bathrooms: 3
Primary bedroom
- Features: Ceiling Fan(s), Dual Sinks, Double Vanity, En Suite Bathroom, Jetted Tub, Linen Closet, Separate Shower, Walk-In Closet(s)
- Level: First
- Dimensions: 14 x 18
Bedroom
- Features: Ceiling Fan(s), En Suite Bathroom, Walk-In Closet(s)
- Level: First
- Dimensions: 16 x 12
Bedroom
- Features: Ceiling Fan(s), En Suite Bathroom, Walk-In Closet(s)
- Level: First
- Dimensions: 16 x 12
Dining room
- Level: First
- Dimensions: 12 x 10
Kitchen
- Features: Built-in Features, Granite Counters, Kitchen Island, Pantry, Walk-In Pantry
- Level: First
- Dimensions: 15 x 20
Laundry
- Features: Built-in Features, Granite Counters, Linen Closet, Utility Sink
- Level: First
- Dimensions: 8 x 10
Living room
- Features: Built-in Features, Ceiling Fan(s), Fireplace
- Level: First
- Dimensions: 15 x 20
Heating
- Electric, ENERGY STAR Qualified Equipment, Fireplace(s), Propane
Cooling
- Attic Fan, Central Air, Ceiling Fan(s), Electric, ENERGY STAR Qualified Equipment
Appliances
- Included: Dryer, Dishwasher, Electric Water Heater, Disposal, Gas Range, Microwave, Refrigerator, Water Softener, Vented Exhaust Fan, Washer
- Laundry: Washer Hookup, Electric Dryer Hookup, Laundry in Utility Room
Features
- Built-in Features, Chandelier, Cathedral Ceiling(s), Decorative/Designer Lighting Fixtures, Eat-in Kitchen, Granite Counters, High Speed Internet, Kitchen Island, Open Floorplan, Pantry, Smart Home, Cable TV, Vaulted Ceiling(s), Walk-In Closet(s), Wired for Sound
- Flooring: Tile
- Windows: Shutters
- Has basement: No
- Number of fireplaces: 1
- Fireplace features: Family Room, Gas Log
Interior area
- Total interior livable area: 2,765 sqft
Video & virtual tour
Property
Parking
- Total spaces: 2
- Parking features: Garage, Garage Door Opener, Gravel, Gated, Lighted, Private, Garage Faces Side
- Attached garage spaces: 2
Features
- Levels: One
- Stories: 1
- Patio & porch: Covered
- Exterior features: Rain Barrel/Cistern(s), RV Hookup
- Pool features: None
- Fencing: Barbed Wire,Cross Fenced,Full,Gate,Pipe,Wire
Lot
- Size: 44.95 Acres
- Features: Acreage, Agricultural, Cleared, Landscaped, Native Plants, Pond on Lot, Few Trees
Details
- Additional structures: Arena, Covered Arena, Corral(s), Barn(s), Stable(s)
- Parcel number: 106095
- Horses can be raised: Yes
- Horse amenities: Barn, Indoor Arena, Stock Pen(s), Stable(s), Tack Room, Wash Rack, Arena
Construction
Type & style
- Home type: SingleFamily
- Architectural style: Traditional,Farmhouse
- Property subtype: Farm, Single Family Residence
Materials
- Brick
- Foundation: Pillar/Post/Pier
- Roof: Composition
Condition
- Year built: 2020
Utilities & green energy
- Sewer: Septic Tank
- Water: Public
- Utilities for property: Electricity Available, Propane, Septic Available, Water Available, Cable Available
Green energy
- Water conservation: Rain Water Collection
Community & HOA
Community
- Security: Fire Alarm, Security Gate, Smoke Detector(s), Security Lights
- Subdivision: na
HOA
- Has HOA: No
Location
- Region: Iowa Park
Financial & listing details
- Price per square foot: $615/sqft
- Tax assessed value: $914,119
- Annual tax amount: $12,131
- Date on market: 4/22/2025
- Cumulative days on market: 177 days
- Listing terms: Cash,Conventional
- Electric utility on property: Yes
- Road surface type: Asphalt, Gravel
Estimated market value
Not available
Estimated sales range
Not available
$2,988/mo
Price history
Price history
| Date | Event | Price |
|---|---|---|
| 8/28/2025 | Price change | $1,700,000-5.6%$615/sqft |
Source: NTREIS #20911649 Report a problem | ||
| 4/22/2025 | Listed for sale | $1,800,000$651/sqft |
Source: NTREIS #20911649 Report a problem | ||
Public tax history
Public tax history
| Year | Property taxes | Tax assessment |
|---|---|---|
| 2025 | -- | $914,119 +0.7% |
| 2024 | $3,987 | $907,631 -1.4% |
| 2023 | -- | $920,360 +9% |
Find assessor info on the county website
BuyAbility℠ payment
Est. payment
$11,545/mo
Principal & interest
$8457
Property taxes
$2493
Home insurance
$595
Climate risks
Neighborhood: 76367
Nearby schools
GreatSchools rating
- 9/10Bradford Elementary SchoolGrades: 3-5Distance: 3.5 mi
- 8/10W F George Middle SchoolGrades: 6-8Distance: 3.8 mi
- 7/10Iowa Park High SchoolGrades: 9-12Distance: 3.3 mi
Schools provided by the listing agent
- Elementary: Bradford
- Middle: W F George
- High: Iowa Park
- District: Iowa Park Cons ISD
Source: NTREIS. This data may not be complete. We recommend contacting the local school district to confirm school assignments for this home.
- Loading
- Loading




