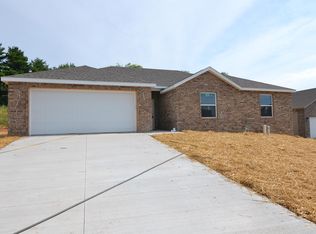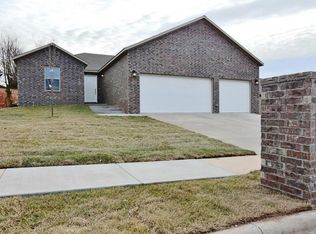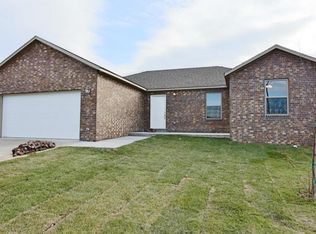Closed
Price Unknown
2610 W Colton Avenue, Ozark, MO 65721
3beds
1,650sqft
Single Family Residence
Built in 2017
10,454.4 Square Feet Lot
$293,500 Zestimate®
$--/sqft
$1,956 Estimated rent
Home value
$293,500
$279,000 - $308,000
$1,956/mo
Zestimate® history
Loading...
Owner options
Explore your selling options
What's special
Discover an awesome home in a fantastic Ozark setting, boasting stunning finishes! This spacious residence spans 1650 SqFt and offers 3 bedrooms in a split floor plan, 2 baths, and a three-car garage. The home features a welcoming open-concept floorplan, with noteworthy upgrades in the kitchen, such as high-quality cabinetry and under-cabinet lighting. The master suite is generously sized, highlighted by a massive walk-in closet, and the master bath showcases a sizable walk-in tile shower. Throughout the home, you'll find granite countertops and upgraded fixtures. Ready for immediate move-in!
Zillow last checked: 8 hours ago
Listing updated: August 02, 2024 at 02:59pm
Listed by:
Cathy A Bonham 417-501-4771,
EXP Realty LLC
Bought with:
Cheyenne Schiller, 2021009191
Keller Williams
Source: SOMOMLS,MLS#: 60257903
Facts & features
Interior
Bedrooms & bathrooms
- Bedrooms: 3
- Bathrooms: 2
- Full bathrooms: 2
Primary bedroom
- Area: 250.51
- Dimensions: 17.58 x 14.25
Bedroom 1
- Area: 135
- Dimensions: 12 x 11.25
Bedroom 2
- Area: 135
- Dimensions: 12 x 11.25
Primary bathroom
- Area: 55.5
- Dimensions: 9.25 x 6
Bathroom full
- Area: 63.08
- Dimensions: 8.41 x 7.5
Kitchen
- Description: Aprx Room Sizes: 17 x 12 ) Eat-In
Laundry
- Area: 60.22
- Dimensions: 10.33 x 5.83
Living room
- Area: 285.28
- Dimensions: 17.83 x 16
Heating
- Forced Air, Natural Gas
Cooling
- Ceiling Fan(s), Central Air
Appliances
- Included: Dishwasher, Disposal, Free-Standing Electric Oven, Microwave, Refrigerator
- Laundry: Main Level
Features
- Granite Counters, High Speed Internet, Tray Ceiling(s), Walk-in Shower
- Flooring: Engineered Hardwood
- Windows: Double Pane Windows
- Has basement: No
- Has fireplace: No
- Fireplace features: None
Interior area
- Total structure area: 1,650
- Total interior livable area: 1,650 sqft
- Finished area above ground: 1,650
- Finished area below ground: 0
Property
Parking
- Total spaces: 6
- Parking features: Driveway, Garage Door Opener, Garage Faces Front, Paved
- Attached garage spaces: 3
- Carport spaces: 3
- Covered spaces: 6
- Has uncovered spaces: Yes
Features
- Levels: One
- Stories: 1
Lot
- Size: 10,454 sqft
Details
- Parcel number: 110516003008021000
Construction
Type & style
- Home type: SingleFamily
- Architectural style: Ranch
- Property subtype: Single Family Residence
Materials
- Vinyl Siding
- Foundation: Brick/Mortar, Poured Concrete
- Roof: Composition
Condition
- Year built: 2017
Utilities & green energy
- Sewer: Public Sewer
- Water: Public
- Utilities for property: Cable Available
Community & neighborhood
Security
- Security features: Security System
Location
- Region: Ozark
- Subdivision: Stone Gate
Other
Other facts
- Listing terms: Cash,Conventional,FHA,USDA/RD,VA Loan
Price history
| Date | Event | Price |
|---|---|---|
| 2/2/2024 | Sold | -- |
Source: | ||
| 1/9/2024 | Pending sale | $275,000$167/sqft |
Source: | ||
| 12/11/2023 | Listed for sale | $275,000+66.8%$167/sqft |
Source: | ||
| 5/21/2018 | Sold | -- |
Source: Agent Provided | ||
| 3/30/2018 | Pending sale | $164,900$100/sqft |
Source: Foggy River Realty LLC #60095828 | ||
Public tax history
| Year | Property taxes | Tax assessment |
|---|---|---|
| 2024 | $2,076 +0.1% | $33,170 |
| 2023 | $2,073 +3.6% | $33,170 +3.9% |
| 2022 | $2,001 | $31,940 |
Find assessor info on the county website
Neighborhood: 65721
Nearby schools
GreatSchools rating
- 9/10Ozark Middle SchoolGrades: 5-6Distance: 1.6 mi
- 6/10Ozark Jr. High SchoolGrades: 8-9Distance: 1.5 mi
- 8/10Ozark High SchoolGrades: 9-12Distance: 1.3 mi
Schools provided by the listing agent
- Elementary: West
- Middle: Ozark
- High: Ozark
Source: SOMOMLS. This data may not be complete. We recommend contacting the local school district to confirm school assignments for this home.


